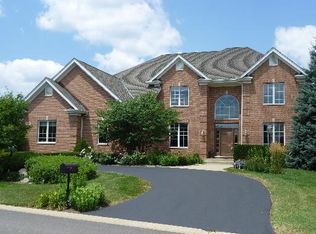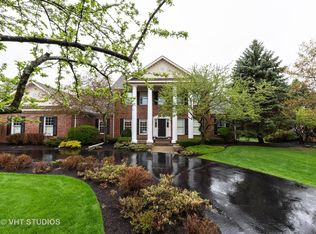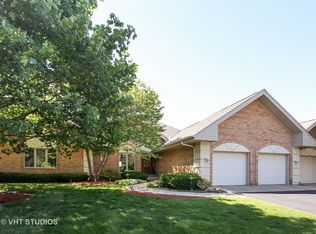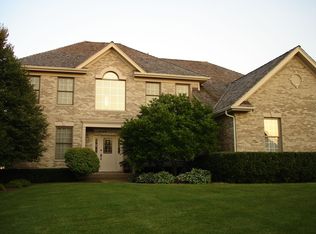Spectacular custom home in Boulder Ridge Country Club Estates! A coveted gated community! This home is an entertainers dream! Open floor plan with vaulted FR that adjoins kitchen and separate bar area! Gourmet kitchen with massive island, 6 burner Thermodor cook top, double oven, and warming drawer. First floor also features formal LR & DR, office (or 6th bed) and full bath! There's a sunroom off the eating area, and newer Trex deck with pergola that leads down to newer paver patio with built in fire pit! A luxurious owners suite on 2nd floor features see through fireplace to the ensuite bath and a HUGE TO-DIE-FOR dressing room with amazing custom built ins! There is also a princess suite and Jack & Jill bath that adjoins 2 more bedrooms on the 2nd floor. The english basement has 2nd kitchen and large bar, open to game room and rec room with projection TV! There's also a guest suite in the lower level, as well as a play room and tons of storage! Too many features to list: Security system, inground sprinkler system, invisible fence, heated garage, hot water recirculater for instant hot water, Sonos surround sound (also outside), many windows have UV protectant, Hunter Douglas blinds throughout, and every bedroom has custom closets! You'll need to see it to appreciate all of the attention to detail!
This property is off market, which means it's not currently listed for sale or rent on Zillow. This may be different from what's available on other websites or public sources.



