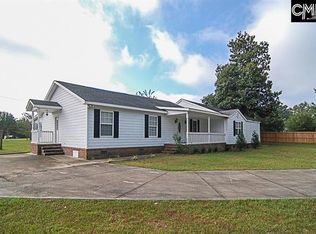Tastefully remodeled brick ranch, set on just under 3 acres, and just 5 miles from the Heart of Downtown Aiken! This is a great opportunity for the person who needs room to spread out, maybe let the dogs out to run on the acreage, you can use the 3 car garage for all of your projects or storage for all your toys! The house is nothing to forget, come in from your fun into this all new, open concept home that has a brand new Granite and Stainless kitchen. Wash your hands in the big farm sink and then head back to your huge master suite where you have 2 walk-in closets and a brand new bathroom with a fabulous marble double sink vanity and all the upgraded hardware, light fixtures you would see on HGTV. This is a well done home with upgraded features all over. In addition, there is a 65'x35' barn on the property that is a great chance to make a large workshop and/or horse barn with some equestrian touches.
This property is off market, which means it's not currently listed for sale or rent on Zillow. This may be different from what's available on other websites or public sources.

