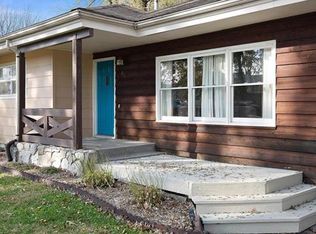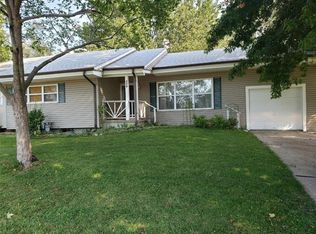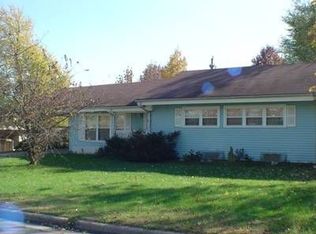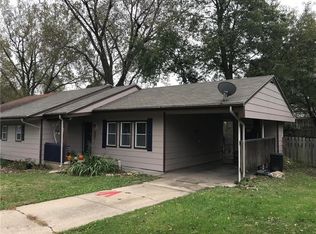Sold
Price Unknown
411 Ranchero Pl, Belton, MO 64012
3beds
1,482sqft
Half Duplex
Built in 1960
7,928 Square Feet Lot
$189,200 Zestimate®
$--/sqft
$1,570 Estimated rent
Home value
$189,200
$163,000 - $221,000
$1,570/mo
Zestimate® history
Loading...
Owner options
Explore your selling options
What's special
Clean and move-in ready! Freshly painted inside and out, new kitchen cabinets and granite countertops, new lighting, new tile, refinished hardwood floors, new roof, new windows and so much more. Bonus rec room in the finished basement, spacious yard with back deck - perfect for entertaining friends and family. The seller is related to the listing agent. Basement sq footage is an estimate only, buyer to verify.
Zillow last checked: 8 hours ago
Listing updated: May 27, 2025 at 02:25pm
Listing Provided by:
Margaret Stauffer 816-772-5856,
Chartwell Realty LLC
Bought with:
Noel Jennings, 2019002957
Platinum Realty LLC
Source: Heartland MLS as distributed by MLS GRID,MLS#: 2541634
Facts & features
Interior
Bedrooms & bathrooms
- Bedrooms: 3
- Bathrooms: 1
- Full bathrooms: 1
Bedroom 1
- Features: Ceiling Fan(s), Wood Floor
- Level: Main
Bedroom 2
- Features: Ceiling Fan(s), Wood Floor
- Level: Main
Bedroom 3
- Features: Luxury Vinyl
- Level: Basement
Bathroom 1
- Features: Ceramic Tiles, Shower Over Tub
- Level: Main
Kitchen
- Features: Ceramic Tiles, Granite Counters
- Level: Main
Laundry
- Level: Basement
Living room
- Features: Ceiling Fan(s), Wood Floor
- Level: Main
Recreation room
- Features: Luxury Vinyl
- Level: Basement
Heating
- Natural Gas
Cooling
- Electric
Appliances
- Included: Dishwasher, Disposal, Microwave, Gas Range, Stainless Steel Appliance(s)
- Laundry: In Basement
Features
- Ceiling Fan(s)
- Flooring: Ceramic Tile, Luxury Vinyl, Wood
- Basement: Egress Window(s),Finished,Interior Entry
- Has fireplace: No
Interior area
- Total structure area: 1,482
- Total interior livable area: 1,482 sqft
- Finished area above ground: 1,082
- Finished area below ground: 400
Property
Parking
- Parking features: Carport, Off Street
- Has carport: Yes
Features
- Patio & porch: Deck
Lot
- Size: 7,928 sqft
Details
- Parcel number: 1401862
Construction
Type & style
- Home type: SingleFamily
- Architectural style: Traditional
- Property subtype: Half Duplex
Materials
- Frame, Wood Siding
- Roof: Composition
Condition
- Year built: 1960
Utilities & green energy
- Sewer: Public Sewer
- Water: Public
Community & neighborhood
Location
- Region: Belton
- Subdivision: Cimarron Trails
HOA & financial
HOA
- Has HOA: No
Other
Other facts
- Listing terms: Cash,Conventional,FHA,VA Loan
- Ownership: Investor
Price history
| Date | Event | Price |
|---|---|---|
| 5/27/2025 | Sold | -- |
Source: | ||
| 4/9/2025 | Pending sale | $180,000$121/sqft |
Source: | ||
| 4/5/2025 | Listed for sale | $180,000$121/sqft |
Source: | ||
Public tax history
| Year | Property taxes | Tax assessment |
|---|---|---|
| 2024 | $997 +0.3% | $12,090 |
| 2023 | $994 +13.1% | $12,090 +14.1% |
| 2022 | $880 | $10,600 |
Find assessor info on the county website
Neighborhood: 64012
Nearby schools
GreatSchools rating
- 8/10Gladden Elementary SchoolGrades: K-4Distance: 0.3 mi
- 4/10Belton Middle School/Freshman CenterGrades: 7-8Distance: 1.4 mi
- 5/10Belton High SchoolGrades: 9-12Distance: 1 mi
Get a cash offer in 3 minutes
Find out how much your home could sell for in as little as 3 minutes with a no-obligation cash offer.
Estimated market value
$189,200
Get a cash offer in 3 minutes
Find out how much your home could sell for in as little as 3 minutes with a no-obligation cash offer.
Estimated market value
$189,200



