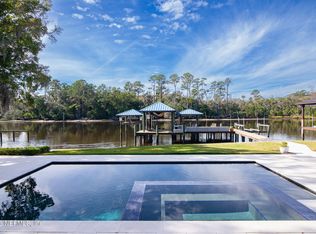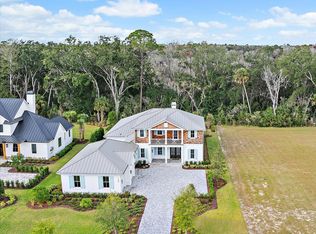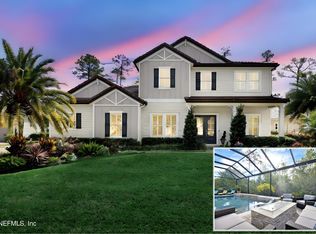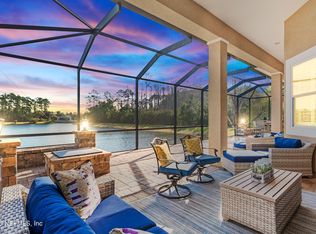Turnkey Country living in Ponte Vedra! The unheard-of 10+ acres is a custom home built in 2014 with a top-notch horse barn with seven stalls & tack room. Capping out the acres awaits pastures which includes a small animal enclosure & an older pole barn for housing chickens & equipment storage. Behind the house is a deep pond with consistent
clear water. The pond has an extensive fish population & a bird lovers paradise with ducks, geese, egrets, heron & even sandhill cranes. Sitting & watching this display of nature is a highlight of many evenings on the farm. All of this & more can easily be used for other purposes as the space is unlimiting. The house consists of a front & back porch, 2 stories of main living space with a 3rd floor for a game room or study & a conditioned storage room. Large kitchen with Thermador duel fuel range, island with prep sink, an abundance of counter space & cabinets, open to the living room with
a gas fireplace. Engineered wood flooring & tile throughout the first floor. Step out back to the screened porch,
concrete patio, & composite deck looking over the deep pond.
Let your imagination run wild! Each outbuilding has the potential for
party space, car or motorcycle collections, dog kennels, gazebo
lounging, and workshop areas.
For more details on the stables & 3 more pole barns look under the
Documents file, the Supplement, & the photos.
Briefly, the 48x36 pole barn has seven 12x12 stalls and an
enclosed 12x12 tack room. All walls are 2 inch pine and horse
compatible. Each stall has electricity. The hall is 12 feet wide,
brushed concrete and has ties for horses and an overhead fan in
the hall. On the West side of the barn there is a 12x36 pad with hot
and cold running water for washing horses. There is also hot and
cold water in the tack room and on the east wall (wash pit). This
building is ready for your horses on day 1!
One year Membership to all Nocatee Parks (water and dog), the gym, sports courts and fields included with accepted offer.
411 Ranch Road Outbuildings and Comments
A. 48x36 equine pole barn. Has seven 12x12 stalls and an enclosed 12x12 tack room. All
walls are 2" pine and horse compatible. Each stall has electricity. The hall is 12 feet
wide, brushed concrete and has ties for horses and an overhead fan in the hall. On the
West side of the barn there is a 12x36 pad with hot and cold running water for washing
horses. There is also hot and cold water in the tack room and on the east wall (wash
pit). This building is ready for your horses on day 1! All of the horse stalls could
potentially be removed producing an amazing party space. Open pasture (about 6
acres) can be divided if you want to rotate or segregate horses.
B. 24x16 pole barn. Has been used for smaller animals but easily could be converted to
allow housing of 2 additional horses. A solid building build in 2020 with galvanized roof
and several doors and windows. Also could potentially be a 2 bay garage. Has an
associated pasture with 5 foot no climb fence.
C. 13x10 pole barn. Built in 2022. Used to house small animals with a small pasture. Could
be used for that, perhaps dog kennel or storage. Well built with galvanized roof. Could
even take down the walls and use it as a gazebo beside the pond.
D. 41x31 pole barn. This was the only structure on the farm 12 years ago. Was used to
house cattle. Currently 1/3 of the building is enclosed with a concrete floor used as
work shop. Another 1/6 of the building is a chicken coop and the rest for storage. This is
a solid building that could be used for feed, hay and equipment storage but also could be
converted into a large garage for a car or motorcycle collection. Let your imagination
run wild!
E. The pond behind the house is deep with consistent clear water. It has an
extensive fish population and a bird lovers paradise with ducks, geese, egrets, heron and
even sandhill cranes. Sitting and watching this display of nature is a highlight of many
evenings on the farm.
Outbuildings sold "as is"
Active under contract
Price cut: $225K (1/14)
$2,675,000
411 RANCH Road, Ponte Vedra, FL 32081
5beds
4,564sqft
Est.:
Single Family Residence
Built in 2014
-- sqft lot
$-- Zestimate®
$586/sqft
$-- HOA
What's special
Gated entranceGas fireplaceOpen pastureComposite deckFront and back porchClear waterEngineered wood flooring
- 314 days |
- 1,430 |
- 40 |
Zillow last checked: 8 hours ago
Listing updated: February 05, 2026 at 07:17am
Listed by:
LARRY RICE 904-591-0360,
KELLER WILLIAMS REALTY ATLANTIC PARTNERS 904-247-0059
Source: realMLS,MLS#: 2082974
Facts & features
Interior
Bedrooms & bathrooms
- Bedrooms: 5
- Bathrooms: 5
- Full bathrooms: 4
- 1/2 bathrooms: 1
Heating
- Central, Electric, Heat Pump
Cooling
- Central Air, Electric
Appliances
- Included: Dishwasher, Disposal, Double Oven, Electric Oven, Gas Cooktop, Gas Water Heater, Ice Maker, Refrigerator, Tankless Water Heater
- Laundry: Electric Dryer Hookup, Washer Hookup
Features
- Breakfast Bar, Ceiling Fan(s), Kitchen Island, Open Floorplan, Primary Bathroom -Tub with Separate Shower, Master Downstairs, Split Bedrooms
- Number of fireplaces: 1
- Fireplace features: Gas
Interior area
- Total interior livable area: 4,564 sqft
Video & virtual tour
Property
Parking
- Total spaces: 3
- Parking features: Attached, Garage, Garage Door Opener
- Attached garage spaces: 3
Features
- Stories: 3
- Patio & porch: Covered, Deck, Front Porch, Patio, Porch, Rear Porch, Screened
- Fencing: Full,Wire,Wood
- Has view: Yes
- View description: Pond
- Has water view: Yes
- Water view: Pond
Lot
- Features: Farm
Details
- Additional structures: Barn(s), Shed(s), Stable(s), Workshop
- Parcel number: 0232500110
Construction
Type & style
- Home type: SingleFamily
- Property subtype: Single Family Residence
- Attached to another structure: Yes
Materials
- Fiber Cement, Frame
- Roof: Metal
Condition
- New construction: No
- Year built: 2014
Utilities & green energy
- Sewer: Septic Tank
- Water: Private, Well
- Utilities for property: Cable Available, Electricity Connected, Water Connected, Propane
Community & HOA
Community
- Subdivision: Nocatee
HOA
- Has HOA: No
Location
- Region: Ponte Vedra
Financial & listing details
- Price per square foot: $586/sqft
- Tax assessed value: $1,676,404
- Annual tax amount: $18,540
- Date on market: 10/2/2025
- Listing terms: Cash,Conventional,FHA,VA Loan
- Road surface type: Asphalt
Estimated market value
Not available
Estimated sales range
Not available
$6,853/mo
Price history
Price history
| Date | Event | Price |
|---|---|---|
| 1/14/2026 | Price change | $2,675,000-7.8%$586/sqft |
Source: | ||
| 9/6/2025 | Price change | $2,900,000-6.5%$635/sqft |
Source: | ||
| 7/12/2025 | Price change | $3,100,000-8.8%$679/sqft |
Source: | ||
| 4/21/2025 | Listed for sale | $3,400,000+467.6%$745/sqft |
Source: | ||
| 10/1/2012 | Sold | $599,000-36.9%$131/sqft |
Source: | ||
| 2/27/2004 | Sold | $950,000$208/sqft |
Source: Public Record Report a problem | ||
Public tax history
Public tax history
| Year | Property taxes | Tax assessment |
|---|---|---|
| 2024 | $18,540 +3.4% | $1,676,404 -0.1% |
| 2023 | $17,937 +9% | $1,678,236 +9.9% |
| 2022 | $16,461 +25.9% | $1,526,522 +56.4% |
| 2021 | $13,075 +0.6% | $976,197 +1.8% |
| 2020 | $12,992 -3.6% | $958,564 -1.7% |
| 2019 | $13,483 | $974,742 -0.4% |
| 2018 | $13,483 +19.4% | $978,916 +27.4% |
| 2017 | $11,287 | $768,460 +3.8% |
| 2016 | $11,287 +0.8% | $740,492 -0.1% |
| 2015 | $11,194 +67.9% | $740,918 +69.7% |
| 2014 | $6,668 | $436,525 |
Find assessor info on the county website
BuyAbility℠ payment
Est. payment
$15,888/mo
Principal & interest
$12968
Property taxes
$2920
Climate risks
Neighborhood: 32081
Nearby schools
GreatSchools rating
- 9/10PALM VALLEY ACADEMYGrades: PK-8Distance: 2.3 mi
- 9/10Allen D Nease Senior High SchoolGrades: 9-12Distance: 1.3 mi
Schools provided by the listing agent
- Elementary: Palm Valley Academy
- Middle: Palm Valley Academy
- High: Allen D. Nease
Source: realMLS. This data may not be complete. We recommend contacting the local school district to confirm school assignments for this home.




