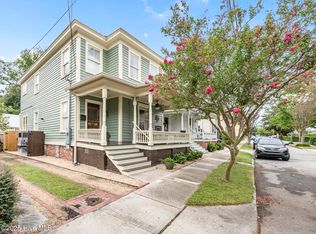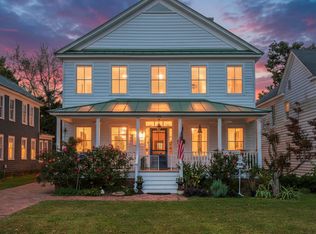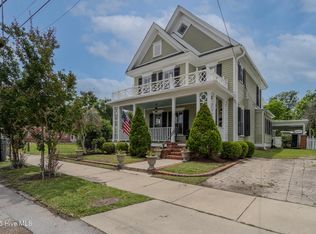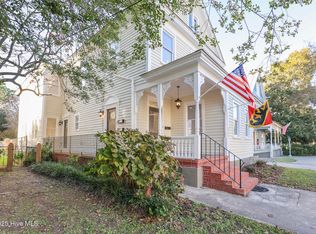✨ Unbelievable Price Reduction — Now's the Time to Sell and Move On!
Built in 1900, this beautifully restored home in Historic New Bern blends timeless charm with modern elegance. Every detail has been thoughtfully crafted, making this a rare opportunity for buyers seeking both historic character and contemporary comfort.
Start your mornings in the enclosed front porch, an inviting sanctuary perfect for coffee, conversation, or quiet reflection.
Inside, a flexible front room provides endless possibilities—use it as a formal dining room, game room, or second living area. To the right, a spacious family room seamlessly connects to the open-concept dining area and a fully remodeled gourmet kitchen, designed to delight any home chef.
Two architecturally stunning staircases add beauty and function, guiding you to the second floor. Here, the generous primary suite offers a private retreat, while the oversized guest bedrooms ensure comfort and space for family and visitors.
Additional Highlights:
Fully fenced-in yard—ideal for privacy, kids, and pets
Private parking on the property plus additional street parking directly in front
Beautiful blend of original historic details and modern upgrades
Truly move-in ready in one of New Bern's most sought-after historic neighborhoods
This is a fantastic opportunity to own a piece of New Bern's history—beautifully updated for modern living. Don't miss your chance to experience the perfect blend of history, style, and comfort!
For sale
Price cut: $22.5K (12/9)
$625,000
411 Queen Street, New Bern, NC 28560
3beds
3,001sqft
Est.:
Single Family Residence
Built in 1907
7,840.8 Square Feet Lot
$617,200 Zestimate®
$208/sqft
$-- HOA
What's special
Fenced-in yardEnclosed front porchFlexible front roomRemodeled gourmet kitchenLarge master suiteSpacious family roomStunning staircases
- 222 days |
- 1,091 |
- 62 |
Zillow last checked: 8 hours ago
Listing updated: December 09, 2025 at 03:42am
Listed by:
Sam Petrides 919-428-1181,
The Brokerage Real Estate Advisors
Source: Hive MLS,MLS#: 100504831 Originating MLS: Neuse River Region Association of Realtors
Originating MLS: Neuse River Region Association of Realtors
Tour with a local agent
Facts & features
Interior
Bedrooms & bathrooms
- Bedrooms: 3
- Bathrooms: 3
- Full bathrooms: 2
- 1/2 bathrooms: 1
Rooms
- Room types: Other, Dining Room, Family Room, Breakfast Nook, Utility Room, Bathroom 1, Office, Bathroom 2, Bedroom 1, Master Bedroom, Bathroom 3, Bedroom 3
Primary bedroom
- Level: Second
- Dimensions: 17.2 x 18.3
Bedroom 1
- Level: Second
- Dimensions: 15 x 14.6
Bedroom 3
- Level: Second
- Dimensions: 12.7 x 17.1
Bathroom 1
- Description: Half Bath
- Level: First
- Dimensions: 8.5 x 5.9
Bathroom 2
- Level: Second
- Dimensions: 8.6 x 8.8
Bathroom 3
- Level: Second
- Dimensions: 12.8 x 9.1
Breakfast nook
- Level: First
- Dimensions: 17.2 x 8.8
Dining room
- Description: Dining/Living/Interchangable
- Level: First
- Dimensions: 15.1 x 18.2
Family room
- Level: First
- Dimensions: 17.2 x 18.3
Kitchen
- Level: First
- Dimensions: 12.7 x 16.7
Office
- Level: Second
- Dimensions: 8.6 x 15
Other
- Description: Enclosed Porch
- Level: First
- Dimensions: 30.9 x 6
Other
- Description: Wood Deck
- Level: First
- Dimensions: 29.1 x 9
Utility room
- Level: First
- Dimensions: 8.5 x 5.3
Heating
- Forced Air, Natural Gas
Cooling
- Central Air
Appliances
- Included: Electric Oven, Built-In Microwave, Refrigerator, Dishwasher
- Laundry: Laundry Room
Features
- Kitchen Island, Ceiling Fan(s), Blinds/Shades
- Flooring: LVT/LVP, Wood
Interior area
- Total structure area: 3,001
- Total interior livable area: 3,001 sqft
Property
Parking
- Parking features: Unpaved
Features
- Levels: Two
- Stories: 2
- Patio & porch: Deck, Porch
- Fencing: Full,Back Yard
- Has view: Yes
- View description: See Remarks
- Frontage type: See Remarks
Lot
- Size: 7,840.8 Square Feet
- Features: Level
Details
- Additional structures: Storage
- Parcel number: 8003131
- Zoning: res
- Special conditions: Standard
Construction
Type & style
- Home type: SingleFamily
- Property subtype: Single Family Residence
Materials
- Wood Siding
- Foundation: Crawl Space
- Roof: Shingle
Condition
- New construction: No
- Year built: 1907
Utilities & green energy
- Sewer: Public Sewer
- Water: Public
- Utilities for property: Sewer Available, Water Available
Community & HOA
Community
- Security: Smoke Detector(s)
- Subdivision: New Bern Downtown Historic
HOA
- Has HOA: No
Location
- Region: New Bern
Financial & listing details
- Price per square foot: $208/sqft
- Tax assessed value: $428,480
- Annual tax amount: $3,649
- Date on market: 5/2/2025
- Cumulative days on market: 223 days
- Listing agreement: Exclusive Right To Sell
- Listing terms: Cash,Conventional,VA Loan
- Road surface type: Paved
Estimated market value
$617,200
$586,000 - $648,000
$2,684/mo
Price history
Price history
| Date | Event | Price |
|---|---|---|
| 12/9/2025 | Price change | $625,000-3.5%$208/sqft |
Source: | ||
| 10/6/2025 | Price change | $647,500-0.4%$216/sqft |
Source: | ||
| 9/16/2025 | Price change | $650,000-3.7%$217/sqft |
Source: | ||
| 8/22/2025 | Price change | $675,000-2.1%$225/sqft |
Source: | ||
| 7/30/2025 | Price change | $689,500-0.8%$230/sqft |
Source: | ||
Public tax history
Public tax history
| Year | Property taxes | Tax assessment |
|---|---|---|
| 2024 | $3,649 +1.5% | $428,480 |
| 2023 | $3,594 | $428,480 +69.2% |
| 2022 | -- | $253,170 |
Find assessor info on the county website
BuyAbility℠ payment
Est. payment
$3,519/mo
Principal & interest
$2987
Property taxes
$313
Home insurance
$219
Climate risks
Neighborhood: 28560
Nearby schools
GreatSchools rating
- 7/10Brinson Memorial ElementaryGrades: K-5Distance: 3.3 mi
- 9/10Grover C Fields MiddleGrades: 6-8Distance: 1.8 mi
- 3/10New Bern HighGrades: 9-12Distance: 4.3 mi
Schools provided by the listing agent
- Elementary: Brinson
- Middle: Grover C.Fields
- High: New Bern
Source: Hive MLS. This data may not be complete. We recommend contacting the local school district to confirm school assignments for this home.
- Loading
- Loading




