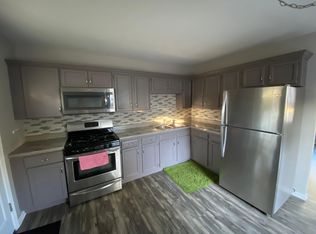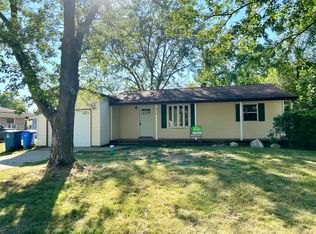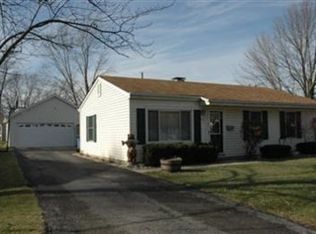Closed
$240,000
411 Prairie St, Crown Point, IN 46307
3beds
925sqft
Single Family Residence
Built in 1958
9,173.74 Square Feet Lot
$241,800 Zestimate®
$259/sqft
$1,906 Estimated rent
Home value
$241,800
$227,000 - $259,000
$1,906/mo
Zestimate® history
Loading...
Owner options
Explore your selling options
What's special
Looking for an updated home less than a mile from downtown Crown Point? Well look no further! This home has been update with a BRAND NEW ROOF, NEW FLOORS, NEW KITCHEN, BATHROOM, DRYWALL, PAINT, TRIM & MUCH MORE! Siding and energy efficient windows installed 2 years ago! Outside you will be able to relax in the fully fenced backyard with a wooden deck. Close to shopping, restaurants, and highways. Don't miss out!
Zillow last checked: 8 hours ago
Listing updated: January 26, 2026 at 08:32pm
Listed by:
Missy Green,
Realty Executives Premier 219-462-2224,
Michael Tezak,
Realty Executives Premier
Bought with:
Michelle Zupan, RB17002181
Key Realty Indiana, LLC
Source: NIRA,MLS#: 830709
Facts & features
Interior
Bedrooms & bathrooms
- Bedrooms: 3
- Bathrooms: 1
- 3/4 bathrooms: 1
Primary bedroom
- Area: 143
- Dimensions: 13.0 x 11.0
Bedroom 2
- Area: 121
- Dimensions: 11.0 x 11.0
Bedroom 3
- Area: 99
- Dimensions: 11.0 x 9.0
Living room
- Area: 208
- Dimensions: 16.0 x 13.0
Heating
- Forced Air, Natural Gas
Appliances
- Included: None
- Laundry: Main Level
Features
- Granite Counters, Recessed Lighting
- Has basement: No
- Has fireplace: No
Interior area
- Total structure area: 925
- Total interior livable area: 925 sqft
- Finished area above ground: 925
Property
Parking
- Total spaces: 2
- Parking features: Garage
- Garage spaces: 2
Features
- Levels: One
- Patio & porch: Deck
- Exterior features: Other
- Pool features: None
- Fencing: Fenced
- Has view: Yes
- View description: Neighborhood
Lot
- Size: 9,173 sqft
- Features: Back Yard
Details
- Parcel number: 451604352013000042
- Zoning description: residential
- Special conditions: None
Construction
Type & style
- Home type: SingleFamily
- Property subtype: Single Family Residence
Condition
- New construction: No
- Year built: 1958
Utilities & green energy
- Sewer: Public Sewer
- Water: Public
Community & neighborhood
Location
- Region: Crown Point
- Subdivision: Morning Sun Homes
Other
Other facts
- Listing agreement: Exclusive Right To Sell
- Listing terms: Cash,FHA,Conventional
Price history
| Date | Event | Price |
|---|---|---|
| 1/23/2026 | Sold | $240,000-3.8%$259/sqft |
Source: | ||
| 12/29/2025 | Pending sale | $249,500$270/sqft |
Source: | ||
| 12/10/2025 | Price change | $249,500-0.2%$270/sqft |
Source: | ||
| 11/25/2025 | Price change | $250,000-3.5%$270/sqft |
Source: | ||
| 11/13/2025 | Listed for sale | $259,000+17.7%$280/sqft |
Source: | ||
Public tax history
| Year | Property taxes | Tax assessment |
|---|---|---|
| 2024 | $1,416 -9.7% | $156,900 +4.9% |
| 2023 | $1,569 +46.8% | $149,500 +2.4% |
| 2022 | $1,069 +10.4% | $146,000 +7.7% |
Find assessor info on the county website
Neighborhood: 46307
Nearby schools
GreatSchools rating
- 6/10Timothy Ball Elementary SchoolGrades: K-5Distance: 1.3 mi
- 7/10Robert Taft Middle SchoolGrades: 6-8Distance: 4.5 mi
- 10/10Crown Point High SchoolGrades: 9-12Distance: 2.5 mi
Get a cash offer in 3 minutes
Find out how much your home could sell for in as little as 3 minutes with a no-obligation cash offer.
Estimated market value$241,800
Get a cash offer in 3 minutes
Find out how much your home could sell for in as little as 3 minutes with a no-obligation cash offer.
Estimated market value
$241,800


