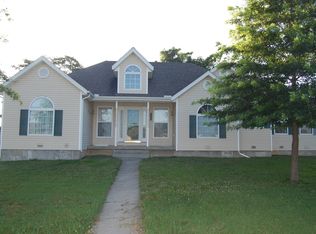Amazing, quality built new construction home on corner lot. Still opportunity to choose backsplash and carpet within builder allowance. Call me today and grab this one before someone else does. 3 car garage to park all your cars, toys or use as a workshop, storage or any other use you can dream up. Plan includes split bedroom, open floor plan, Enjoy the kitchen with lots of cabinets and counter space with large island with seating and granite counters. Large laundry room with cabinetry and coat cubby in garage entry hall. Spacious master suite with walk in shower, linen storage and huge master closet. Open living with vaulted ceiling makes the space feel extra spacious. Enjoy mornings or evenings with covered front porch and covered back patio with outdoor ceiling fan.
This property is off market, which means it's not currently listed for sale or rent on Zillow. This may be different from what's available on other websites or public sources.

