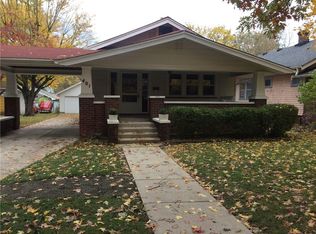Sold
$319,500
411 Poplar Rd, Indianapolis, IN 46219
4beds
2,670sqft
Residential, Single Family Residence
Built in 1925
7,013.16 Square Feet Lot
$275,500 Zestimate®
$120/sqft
$2,000 Estimated rent
Home value
$275,500
$231,000 - $320,000
$2,000/mo
Zestimate® history
Loading...
Owner options
Explore your selling options
What's special
Idyllic Location on Poplar Rd in Irvington | Here is a rare opportunity to own a home on Poplar Dr. The location is perfect - just moments away from the Pleasant Run Trail, Ellenberger Park and downtown Irvington - coffee, cocktails, food, library, shops and more! This beautiful foursquare complete with its porte cochere [carport] offers four bedrooms, renovated one-and-a-half baths, original hardwoods, and a brand new kitchen. The enclosed backyard and deck are exactly what you need. A two-car garage and useable basement top this one off. This home also offers many upgrades including a modern sewer line and updated plumbing. Come visit charming and historic Irvington today! P.S. This home is just outside the historic preservation district.
Zillow last checked: 8 hours ago
Listing updated: February 09, 2023 at 01:33pm
Listing Provided by:
Natalie Clayton 317-522-8727,
Maywright Property Co.
Bought with:
Laura Waters
Highgarden Real Estate
Source: MIBOR as distributed by MLS GRID,MLS#: 21894158
Facts & features
Interior
Bedrooms & bathrooms
- Bedrooms: 4
- Bathrooms: 2
- Full bathrooms: 1
- 1/2 bathrooms: 1
- Main level bathrooms: 1
Primary bedroom
- Features: Hardwood
- Level: Upper
- Area: 126 Square Feet
- Dimensions: 14x9
Bedroom 2
- Features: Hardwood
- Level: Upper
- Area: 117 Square Feet
- Dimensions: 13x9
Bedroom 3
- Features: Hardwood
- Level: Upper
- Area: 120 Square Feet
- Dimensions: 10x12
Bedroom 4
- Features: Hardwood
- Level: Upper
- Area: 132 Square Feet
- Dimensions: 11x12
Dining room
- Features: Hardwood
- Level: Main
- Area: 260 Square Feet
- Dimensions: 20x13
Kitchen
- Features: Tile-Ceramic
- Level: Main
- Area: 132 Square Feet
- Dimensions: 12x11
Living room
- Features: Hardwood
- Level: Main
- Area: 300 Square Feet
- Dimensions: 25x12
Heating
- Forced Air, Electric
Cooling
- Has cooling: Yes
Appliances
- Included: Dishwasher, Disposal, Microwave, Gas Oven, Refrigerator, Gas Water Heater
- Laundry: In Basement
Features
- Bookcases, Walk-In Closet(s), Hardwood Floors, Entrance Foyer, High Speed Internet
- Flooring: Hardwood
- Windows: Storms Some, Wood Frames
- Basement: Unfinished
- Number of fireplaces: 1
- Fireplace features: Living Room, Other
Interior area
- Total structure area: 2,670
- Total interior livable area: 2,670 sqft
- Finished area below ground: 116
Property
Parking
- Total spaces: 2
- Parking features: Asphalt, Carport, Detached, Garage Door Opener
- Garage spaces: 2
- Has carport: Yes
Features
- Levels: Two
- Stories: 2
- Patio & porch: Deck, Covered
- Fencing: Fenced,Fence Full Rear
Lot
- Size: 7,013 sqft
- Features: Curbs, Sidewalks, Street Lights, Mature Trees
Details
- Parcel number: 491003209064000701
- Special conditions: Sales Disclosure On File
- Other equipment: Radon System
Construction
Type & style
- Home type: SingleFamily
- Architectural style: Traditional
- Property subtype: Residential, Single Family Residence
Materials
- Vinyl Siding
- Foundation: Block, Full
Condition
- New construction: No
- Year built: 1925
Utilities & green energy
- Water: Municipal/City
Community & neighborhood
Location
- Region: Indianapolis
- Subdivision: Pleasanton
Other
Other facts
- Listing terms: Conventional,FHA
Price history
| Date | Event | Price |
|---|---|---|
| 2/9/2023 | Sold | $319,500-1.7%$120/sqft |
Source: | ||
| 1/2/2023 | Pending sale | $325,000$122/sqft |
Source: | ||
| 12/27/2022 | Price change | $325,000+3.2%$122/sqft |
Source: | ||
| 12/2/2022 | Pending sale | $315,000$118/sqft |
Source: | ||
| 11/23/2022 | Listed for sale | $315,000+103.2%$118/sqft |
Source: | ||
Public tax history
Tax history is unavailable.
Neighborhood: Irvington
Nearby schools
GreatSchools rating
- 5/10George W. Julian School 57Grades: PK-8Distance: 0.4 mi
- 1/10Arsenal Technical High SchoolGrades: 9-12Distance: 2.9 mi
- 6/10Center for Inquiry School 2Grades: K-8Distance: 3.7 mi
Get a cash offer in 3 minutes
Find out how much your home could sell for in as little as 3 minutes with a no-obligation cash offer.
Estimated market value
$275,500
Get a cash offer in 3 minutes
Find out how much your home could sell for in as little as 3 minutes with a no-obligation cash offer.
Estimated market value
$275,500
