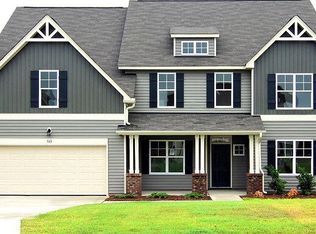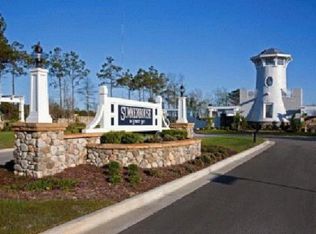The Stratton C model. The charming Stratton is a 3,190 square foot two-story home with a unique floor plan. The foyer opens to a grand staircase and beautiful arched entrances to the dining room and great room. Dramatic columns separate the great room from the foyer and kitchen, creating distinctive views throughout the first floor. An oversized kitchen with working island includes a breakfast nook and access to the powder room. This four bedroom, three and one-half baths features a private owners suite on the first floor and an oversized walk in closet. The second floor includes 3 bedrooms and a spacious game room. Additionally, the Stratton features an expansive walk-in storage room. The second bedroom features full private bath and could be used as a second master suite. Home includes L
This property is off market, which means it's not currently listed for sale or rent on Zillow. This may be different from what's available on other websites or public sources.

