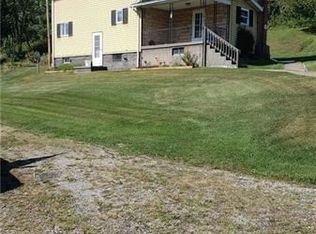Sold for $1,316,100
$1,316,100
411 Pleasant Hill Rd, Harmony, PA 16037
5beds
4,700sqft
Single Family Residence
Built in 1900
135 Acres Lot
$1,354,500 Zestimate®
$280/sqft
$2,754 Estimated rent
Home value
$1,354,500
$1.08M - $1.67M
$2,754/mo
Zestimate® history
Loading...
Owner options
Explore your selling options
What's special
Charming turn of the century farmhouses! Enjoy the amazing views and privacy in this 5 bedroom 5 bath renovated Victorian. Enjoy country cooking in the superb kitchen with endless granite counters and cherry cabinet space including a walk through pantry for all your storage needs. Entertain and relax in the spacious great room with 9 foot ceilings and wall of windows. Step out onto the 34 ft porch and listen to the creek that runs through the property while watching the abundant wildlife and beautiful sunsets. Two of the four upstairs bedrooms are en suite. The fifth bedroom is located on the first floor. Plenty of storage for all of your toys with oversized integral and detached garages with electric and huge barn with electric and water. Additional features include: updated heat pump and oil furnaces, 400 amp electrical, first and second floor laundry, finished attic bonus rooms, parlor and more. Truly a must see property! Additional property available.
Zillow last checked: 8 hours ago
Listing updated: June 30, 2023 at 06:42pm
Listed by:
Ryan Bibza 724-318-6681,
COMPASS PENNSYLVANIA, LLC
Bought with:
Marie Slagus, rs224729L
HOWARD HANNA MID MON VALLEY OFFICE
Source: WPMLS,MLS#: 1592471 Originating MLS: West Penn Multi-List
Originating MLS: West Penn Multi-List
Facts & features
Interior
Bedrooms & bathrooms
- Bedrooms: 5
- Bathrooms: 5
- Full bathrooms: 5
Primary bedroom
- Level: Upper
- Dimensions: 17x14
Bedroom 2
- Level: Upper
- Dimensions: 16x15
Bedroom 3
- Level: Upper
- Dimensions: 15x12
Bedroom 4
- Level: Upper
- Dimensions: 15x11
Bedroom 5
- Level: Main
- Dimensions: 15x12
Bonus room
- Level: Main
- Dimensions: 12x7
Dining room
- Level: Main
- Dimensions: 15x12
Dining room
- Level: Main
- Dimensions: 12x11
Entry foyer
- Level: Main
- Dimensions: 9x7
Family room
- Level: Main
- Dimensions: 34x19
Kitchen
- Level: Main
- Dimensions: 20x10
Living room
- Level: Main
- Dimensions: 18x14
Heating
- Electric, Heat Pump
Cooling
- Central Air
Appliances
- Included: Some Electric Appliances, Convection Oven, Cooktop, Dishwasher, Microwave, Refrigerator, Stove
Features
- Flooring: Hardwood, Tile, Carpet
- Windows: Multi Pane
- Basement: Unfinished,Walk-Out Access
Interior area
- Total structure area: 4,700
- Total interior livable area: 4,700 sqft
Property
Parking
- Parking features: Built In, Detached, Garage, Garage Door Opener
- Has attached garage: Yes
Features
- Levels: Two
- Stories: 2
Lot
- Size: 135 Acres
- Dimensions: 135
Details
- Parcel number: 27098100
Construction
Type & style
- Home type: SingleFamily
- Architectural style: Two Story
- Property subtype: Single Family Residence
Materials
- Roof: Asphalt
Condition
- Resale
- Year built: 1900
Utilities & green energy
- Sewer: Septic Tank
- Water: Well
Community & neighborhood
Location
- Region: Harmony
Price history
| Date | Event | Price |
|---|---|---|
| 6/30/2023 | Sold | $1,316,100-2.5%$280/sqft |
Source: | ||
| 4/27/2023 | Contingent | $1,350,000$287/sqft |
Source: | ||
| 4/27/2023 | Price change | $1,350,000+74.2%$287/sqft |
Source: | ||
| 2/8/2023 | Listed for sale | $774,900$165/sqft |
Source: | ||
| 1/4/2023 | Listing removed | -- |
Source: Owner Report a problem | ||
Public tax history
| Year | Property taxes | Tax assessment |
|---|---|---|
| 2023 | $7,569 +3.6% | $257,100 |
| 2022 | $7,309 +242.1% | $257,100 |
| 2021 | $2,136 -68.8% | $257,100 |
Find assessor info on the county website
Neighborhood: 16037
Nearby schools
GreatSchools rating
- 5/10Perry Lower Intrmd SchoolGrades: 3-4Distance: 4.1 mi
- 5/10Lincoln Junior-Senior High SchoolGrades: 7-12Distance: 6 mi
- NANorth Side Primary SchoolGrades: K-2Distance: 5.9 mi
Schools provided by the listing agent
- District: Ellwood City Area
Source: WPMLS. This data may not be complete. We recommend contacting the local school district to confirm school assignments for this home.
Get pre-qualified for a loan
At Zillow Home Loans, we can pre-qualify you in as little as 5 minutes with no impact to your credit score.An equal housing lender. NMLS #10287.
