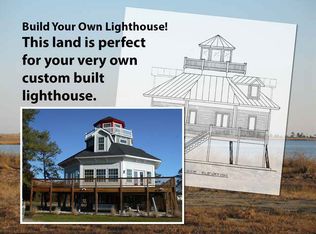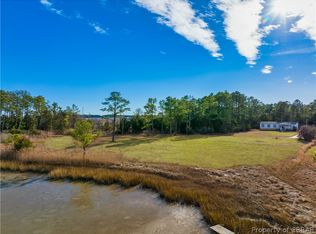Sold for $294,000
$294,000
411 Piney Point Rd, Onemo, VA 23130
4beds
1,950sqft
Single Family Residence
Built in 1967
0.75 Acres Lot
$296,900 Zestimate®
$151/sqft
$2,089 Estimated rent
Home value
$296,900
Estimated sales range
Not available
$2,089/mo
Zestimate® history
Loading...
Owner options
Explore your selling options
What's special
Classic, well built and maintained waterfront home ready for your family to live full time or as a weekend getaway.
Fish, crab, birdwatch, kayak and paddleboard in Winter Harbor. Beautiful hardwood floors. Large eat in kitchen with
original cabinetry. Formal Living room, dining room and den with 1/2 bath along with a mud/laundry room off of the
kitchen. 4 Bedrooms and 1 full bath upstairs with lots of closet space, one bedroom with walk in closet. 2 miles to the
Bethel Beach Natural Preserve or 2 miles to Old Mill Landing. Just over 5 miles to town. Two outbuildings for all your
storage needs along with a covered patio/carport. Large yard with plenty of space for gardens and relaxing. Roof
replaced in 2020, double pane windows. Electrical updated with new Breaker panel.
Zillow last checked: 8 hours ago
Listing updated: December 29, 2025 at 12:42am
Listed by:
Alease Tillage 804-854-9047,
Isabell K. Horsley Real Estate
Bought with:
Laura Pierce, 0225076528
ERA Real Estate Professionals
Source: Chesapeake Bay & Rivers AOR,MLS#: 2506171Originating MLS: Chesapeake Bay Area MLS
Facts & features
Interior
Bedrooms & bathrooms
- Bedrooms: 4
- Bathrooms: 2
- Full bathrooms: 1
- 1/2 bathrooms: 1
Primary bedroom
- Description: Natural Light, water views
- Level: Second
- Dimensions: 13.0 x 13.0
Bedroom 2
- Description: Water views
- Level: Second
- Dimensions: 11.0 x 8.0
Bedroom 3
- Level: Second
- Dimensions: 13.0 x 10.0
Bedroom 4
- Description: Walk in Closet
- Level: Second
- Dimensions: 11.0 x 10.0
Dining room
- Description: Natural light
- Level: First
- Dimensions: 13.0 x 10.0
Family room
- Description: Water views, Half Bath
- Level: First
- Dimensions: 13.0 x 11.0
Kitchen
- Description: Large Eat In, Pantry
- Level: First
- Dimensions: 17.0 x 11.0
Laundry
- Description: Large mudroom
- Level: First
- Dimensions: 0 x 0
Living room
- Description: Natural light
- Level: First
- Dimensions: 19.0 x 13.0
Heating
- Baseboard, Electric
Cooling
- Central Air
Appliances
- Included: Dryer, Dishwasher, Exhaust Fan, Electric Cooking, Electric Water Heater, Refrigerator, Range Hood, Stove, Water Softener, Water Heater, Washer
- Laundry: Washer Hookup, Dryer Hookup
Features
- Breakfast Area, Ceiling Fan(s), Dining Area, Separate/Formal Dining Room, Eat-in Kitchen, Laminate Counters, Pantry, Walk-In Closet(s), Paneling/Wainscoting
- Flooring: Concrete, Tile, Vinyl, Wood
- Doors: Storm Door(s)
- Windows: Thermal Windows
- Has basement: No
- Attic: Floored,Pull Down Stairs
- Has fireplace: No
Interior area
- Total interior livable area: 1,950 sqft
- Finished area above ground: 1,950
- Finished area below ground: 0
Property
Parking
- Parking features: Circular Driveway, Covered
- Has uncovered spaces: Yes
Features
- Levels: Two
- Stories: 2
- Exterior features: Out Building(s), Storage, Shed
- Pool features: None
- Fencing: None
- Has view: Yes
- View description: Water
- Has water view: Yes
- Water view: Water
- Waterfront features: Creek, Waterfront
- Body of water: Winter Harbor
Lot
- Size: 0.75 Acres
- Features: Fruit Trees, Waterfront
Details
- Additional structures: Manufactured Home, Shed(s), Outbuilding
- Parcel number: 36A167
- Zoning description: Res
Construction
Type & style
- Home type: SingleFamily
- Architectural style: Colonial,Two Story
- Property subtype: Single Family Residence
Materials
- Brick, Drywall, Frame, Vinyl Siding
- Roof: Asphalt,Shingle
Condition
- Resale
- New construction: No
- Year built: 1967
Utilities & green energy
- Sewer: Septic Tank
- Water: Well
Community & neighborhood
Location
- Region: Onemo
- Subdivision: Onemo
Other
Other facts
- Ownership: Individuals
- Ownership type: Sole Proprietor
Price history
| Date | Event | Price |
|---|---|---|
| 11/25/2025 | Listing removed | $1,900$1/sqft |
Source: Zillow Rentals Report a problem | ||
| 11/17/2025 | Listed for rent | $1,900$1/sqft |
Source: Zillow Rentals Report a problem | ||
| 9/5/2025 | Sold | $294,000-1.7%$151/sqft |
Source: Chesapeake Bay & Rivers AOR #2506171 Report a problem | ||
| 7/1/2025 | Pending sale | $299,000$153/sqft |
Source: | ||
| 4/23/2025 | Price change | $299,000-2%$153/sqft |
Source: | ||
Public tax history
| Year | Property taxes | Tax assessment |
|---|---|---|
| 2025 | $1,713 +7.1% | $285,500 |
| 2024 | $1,599 | $285,500 |
| 2023 | $1,599 +19.2% | $285,500 +36.2% |
Find assessor info on the county website
Neighborhood: 23130
Nearby schools
GreatSchools rating
- 7/10Lee-Jackson Elementary SchoolGrades: PK-4Distance: 4.3 mi
- 5/10Thomas Hunter Middle SchoolGrades: 5-8Distance: 4.4 mi
- 5/10Mathews High SchoolGrades: 9-12Distance: 5 mi
Schools provided by the listing agent
- Elementary: Lee Jackson
- Middle: Thomas Hunter
- High: Mathews
Source: Chesapeake Bay & Rivers AOR. This data may not be complete. We recommend contacting the local school district to confirm school assignments for this home.
Get pre-qualified for a loan
At Zillow Home Loans, we can pre-qualify you in as little as 5 minutes with no impact to your credit score.An equal housing lender. NMLS #10287.

