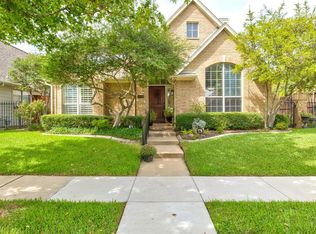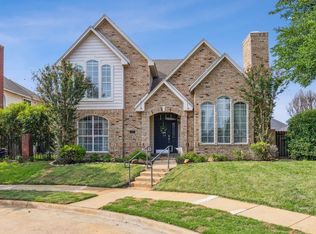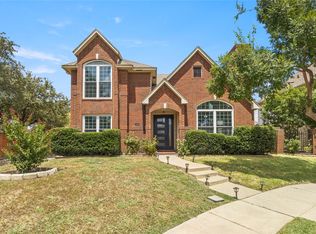Sold on 10/24/24
Price Unknown
411 Pecos Trl, Irving, TX 75063
3beds
1,669sqft
Single Family Residence
Built in 1987
0.09 Square Feet Lot
$426,500 Zestimate®
$--/sqft
$2,673 Estimated rent
Home value
$426,500
$388,000 - $469,000
$2,673/mo
Zestimate® history
Loading...
Owner options
Explore your selling options
What's special
Welcome Home to your move-in ready single-story home sought-after Valley Ranch neighborhood of Irving, nestled in a quiet cul-de-sac. Updates include granite countertops, deep under-mount sinks, a sleek backsplash, ss appliances. The renovated primary bath includes a large walk-in glass shower, granite countertops, vanity with extra storage, and bright new lighting. Additional updates include wood flooring, Hardiplank siding, artificial turf, new AC units, garage door opener, and ceiling fans just too much to mention. Additional features include vaulted ceilings in the family room and kitchen. Enjoy nearby scenic walking and biking trails along the canals, with easy access to new restaurants. Valley Ranch offers many community events throughout the year and many parks in the community. Valley Ranch is a master-planned community in the northwestern part of Irving, Texas, known for its scenic beauty, family-friendly environment, and convenient location fast—this home won’t last long!
Zillow last checked: 8 hours ago
Listing updated: June 19, 2025 at 07:18pm
Listed by:
Deonn Cole 0515283,
Keller Williams Realty-FM 972-874-1905
Bought with:
Alpana Dubey
D&B Brokerage Services LLC
Source: NTREIS,MLS#: 20745765
Facts & features
Interior
Bedrooms & bathrooms
- Bedrooms: 3
- Bathrooms: 2
- Full bathrooms: 2
Primary bedroom
- Features: Ceiling Fan(s), En Suite Bathroom, Separate Shower, Walk-In Closet(s)
- Level: First
- Dimensions: 14 x 15
Bedroom
- Features: Ceiling Fan(s), Split Bedrooms
- Level: First
- Dimensions: 12 x 10
Bedroom
- Features: Split Bedrooms
- Level: First
- Dimensions: 10 x 10
Primary bathroom
- Features: Built-in Features, En Suite Bathroom, Stone Counters, Sitting Area in Primary, Separate Shower
- Level: First
- Dimensions: 12 x 10
Breakfast room nook
- Level: First
- Dimensions: 14 x 4
Dining room
- Level: First
- Dimensions: 15 x 9
Kitchen
- Features: Built-in Features, Eat-in Kitchen, Pantry, Stone Counters
- Level: First
- Dimensions: 14 x 9
Living room
- Features: Fireplace
- Level: First
- Dimensions: 17 x 14
Heating
- Central, Fireplace(s), Natural Gas
Cooling
- Central Air, Ceiling Fan(s), Electric
Appliances
- Included: Dishwasher, Electric Range, Disposal, Microwave
- Laundry: Washer Hookup, Electric Dryer Hookup, Laundry in Utility Room
Features
- Decorative/Designer Lighting Fixtures, Eat-in Kitchen, High Speed Internet, Pantry, Cable TV, Vaulted Ceiling(s), Walk-In Closet(s)
- Flooring: Tile, Wood
- Windows: Window Coverings
- Has basement: No
- Number of fireplaces: 1
- Fireplace features: Gas, Gas Starter, Living Room, Masonry
Interior area
- Total interior livable area: 1,669 sqft
Property
Parking
- Total spaces: 2
- Parking features: Covered, Door-Single, Driveway, Garage, Garage Door Opener, Garage Faces Rear
- Attached garage spaces: 2
- Has uncovered spaces: Yes
Features
- Levels: One
- Stories: 1
- Patio & porch: Side Porch
- Exterior features: Private Yard, Rain Gutters
- Pool features: None
- Fencing: Wood
Lot
- Size: 0.09 sqft
- Features: Cul-De-Sac, Landscaped, No Backyard Grass, Other, Subdivision, Sprinkler System, Few Trees
Details
- Parcel number: 325596900A0190000
Construction
Type & style
- Home type: SingleFamily
- Architectural style: Traditional,Detached
- Property subtype: Single Family Residence
Materials
- Brick
- Foundation: Slab
- Roof: Composition
Condition
- Year built: 1987
Utilities & green energy
- Sewer: Public Sewer
- Water: Public
- Utilities for property: Electricity Available, Electricity Connected, Natural Gas Available, Sewer Available, Separate Meters, Underground Utilities, Water Available, Cable Available
Community & neighborhood
Security
- Security features: Prewired, Security System
Community
- Community features: Community Mailbox, Curbs, Sidewalks
Location
- Region: Irving
- Subdivision: Valley Ranch 05 11 Silverton Village
HOA & financial
HOA
- Has HOA: Yes
- HOA fee: $547 annually
- Services included: Association Management
- Association name: CCMC
- Association phone: 972-869-1430
Other
Other facts
- Listing terms: Cash,Conventional
Price history
| Date | Event | Price |
|---|---|---|
| 10/24/2024 | Sold | -- |
Source: NTREIS #20745765 | ||
| 10/13/2024 | Pending sale | $430,000$258/sqft |
Source: NTREIS #20745765 | ||
| 10/7/2024 | Contingent | $430,000$258/sqft |
Source: NTREIS #20745765 | ||
| 10/4/2024 | Listed for sale | $430,000+54.1%$258/sqft |
Source: NTREIS #20745765 | ||
| 3/10/2018 | Sold | -- |
Source: Agent Provided | ||
Public tax history
| Year | Property taxes | Tax assessment |
|---|---|---|
| 2024 | $3,252 +8% | $410,270 +35% |
| 2023 | $3,010 -3.3% | $303,990 |
| 2022 | $3,115 +3.1% | $303,990 +7.4% |
Find assessor info on the county website
Neighborhood: Valley Ranch
Nearby schools
GreatSchools rating
- 6/10Landry Elementary SchoolGrades: PK-5Distance: 0.2 mi
- 5/10Bush Middle SchoolGrades: 6-8Distance: 1.2 mi
- 5/10Ranchview High SchoolGrades: 9-12Distance: 0.9 mi
Schools provided by the listing agent
- Elementary: Landry
- Middle: Bush
- High: Ranchview
- District: Carrollton-Farmers Branch ISD
Source: NTREIS. This data may not be complete. We recommend contacting the local school district to confirm school assignments for this home.
Get a cash offer in 3 minutes
Find out how much your home could sell for in as little as 3 minutes with a no-obligation cash offer.
Estimated market value
$426,500
Get a cash offer in 3 minutes
Find out how much your home could sell for in as little as 3 minutes with a no-obligation cash offer.
Estimated market value
$426,500


