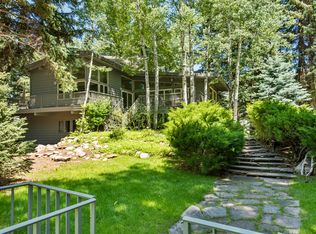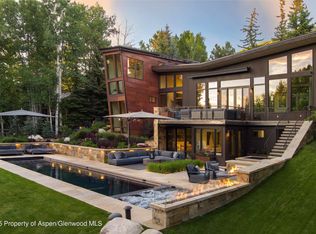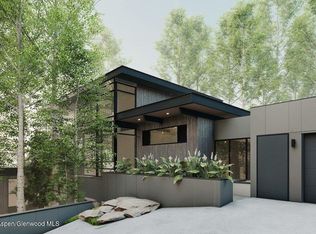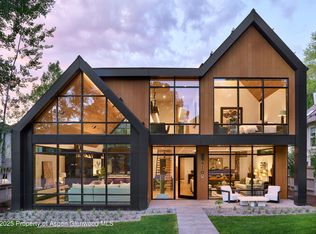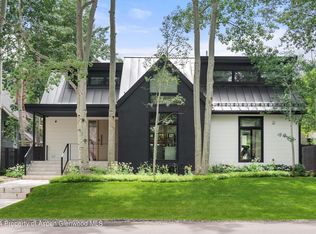Newly completed in December 2024, this stunning 5,576 sq ft mountain-modern residence by Elevate Development and Design presents a rare opportunity to own a home in one of Aspen's most sought-after locations. Strategically sited on a tranquil premier street in Aspen's coveted West End, this brand-new architectural masterpiece features five spacious bedrooms, six luxurious bathrooms, and exquisite interior finishes. Crafted for the most discerning buyer, the home offers state-of-the-art wellness amenities, including a private gym and five outdoor living and dining spaces perfect for entertaining and relaxation. Thoughtfully curated with every detail in mind, this property combines contemporary sophistication with the timeless allure of Aspen's West End. Being offered fully and impeccably furnished to the highest standard, this residence is a turnkey opportunity for those seeking the ultimate in Aspen luxury.
New construction
$29,500,000
411 Pearl Ct, Aspen, CO 81611
5beds
5,576sqft
Est.:
Single Family Residence
Built in 2024
5,662.8 Square Feet Lot
$-- Zestimate®
$5,291/sqft
$-- HOA
What's special
Brand-new architectural masterpieceTranquil premier streetState-of-the-art wellness amenitiesPrivate gymContemporary sophistication
- 359 days |
- 583 |
- 21 |
Zillow last checked: 8 hours ago
Listing updated: December 09, 2025 at 11:31am
Listed by:
Lane Johnson 970-925-6063,
Compass Aspen,
Steven Shane 970-948-6005,
Compass Aspen
Source: AGSMLS,MLS#: 186369
Tour with a local agent
Facts & features
Interior
Bedrooms & bathrooms
- Bedrooms: 5
- Bathrooms: 6
- Full bathrooms: 5
- 1/2 bathrooms: 1
Heating
- Radiant, Forced Air
Cooling
- Central Air
Appliances
- Laundry: Inside
Features
- Elevator
- Basement: Finished
- Number of fireplaces: 4
- Fireplace features: Gas
- Furnished: Yes
Interior area
- Total structure area: 5,576
- Total interior livable area: 5,576 sqft
- Finished area above ground: 2,992
- Finished area below ground: 2,583
Property
Parking
- Total spaces: 2
- Parking features: Electric Vehicle Charging Station(s)
- Garage spaces: 2
Lot
- Size: 5,662.8 Square Feet
- Features: Landscaped
Details
- Parcel number: 273512110002
- Zoning: R-6
Construction
Type & style
- Home type: SingleFamily
- Architectural style: Contemporary
- Property subtype: Single Family Residence
Materials
- Wood Siding
- Roof: Other
Condition
- Excellent,New Construction
- New construction: Yes
- Year built: 2024
Utilities & green energy
- Water: Public
Community & HOA
Community
- Security: Security System
- Subdivision: None
HOA
- Has HOA: Yes
- Services included: Sewer
Location
- Region: Aspen
Financial & listing details
- Price per square foot: $5,291/sqft
- Tax assessed value: $20,412,500
- Annual tax amount: $10,980
- Date on market: 12/8/2025
- Listing terms: Cash
- Inclusions: Dryer, Freezer, Oven, Refrigerator, Washer, Window Coverings, Range, Microwave, Dishwasher
Estimated market value
Not available
Estimated sales range
Not available
$9,729/mo
Price history
Price history
| Date | Event | Price |
|---|---|---|
| 12/8/2025 | Listed for sale | $29,500,000$5,291/sqft |
Source: AGSMLS #186369 Report a problem | ||
| 10/14/2025 | Pending sale | $29,500,000$5,291/sqft |
Source: AGSMLS #186369 Report a problem | ||
| 6/16/2025 | Price change | $29,500,000-7.8%$5,291/sqft |
Source: AGSMLS #186369 Report a problem | ||
| 2/13/2025 | Price change | $32,000,000-12.3%$5,739/sqft |
Source: AGSMLS #186369 Report a problem | ||
| 12/19/2024 | Listed for sale | $36,500,000+693.5%$6,546/sqft |
Source: AGSMLS #186369 Report a problem | ||
Public tax history
Public tax history
| Year | Property taxes | Tax assessment |
|---|---|---|
| 2025 | $14,416 +31.3% | $1,275,780 +188.5% |
| 2024 | $10,981 -8.5% | $442,210 +19.2% |
| 2023 | $11,996 +0.4% | $370,960 +13.4% |
Find assessor info on the county website
BuyAbility℠ payment
Est. payment
$163,095/mo
Principal & interest
$143182
Home insurance
$10325
Property taxes
$9588
Climate risks
Neighborhood: 81611
Nearby schools
GreatSchools rating
- 5/10Aspen Middle SchoolGrades: 5-8Distance: 1.3 mi
- 9/10Aspen High SchoolGrades: 9-12Distance: 1.3 mi
- 8/10Aspen Elementary SchoolGrades: PK-4Distance: 1.3 mi
- Loading
- Loading
