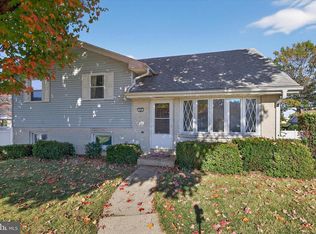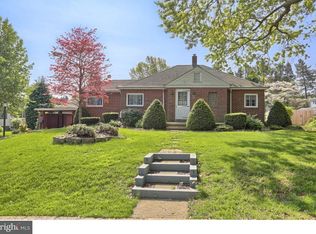Sold for $280,000
$280,000
411 Parkside Ave, Reading, PA 19607
3beds
1,343sqft
Single Family Residence
Built in 1948
10,454 Square Feet Lot
$324,700 Zestimate®
$208/sqft
$1,832 Estimated rent
Home value
$324,700
$308,000 - $341,000
$1,832/mo
Zestimate® history
Loading...
Owner options
Explore your selling options
What's special
Open House Cancelled, Home Under Contract ! Duty Calls.......Seller going back to Active Military Duty, so this home will have a quick occupancy. Many projects in progress, however, you get to use your imagination and make this house uniquely yours ! Very Spacious Living Room with Fireplace and custom cabinetry. The eat in kitchen will have All Appliances remaining and Beautiful Granite countertops on the Eaat in Kitchen with Triple Pantry There is a water connection in one of the pantry closets if you want to bring up the washer to the main level, The Laundry Room is in the Lower level and both Washer and Dryer will remain. There is also an Upright Chest Freezer and safe in the storage area on the lower level that will remain. Seller was in the process of remodeling the lower level and a custom bar being built. The Main Level of the home features 3 bedrooms and Bath, and hardwood floors under the carpeting. Upstairs there is a full attic which could be very nicely remodeled to a Master Suite with EnSuite Bath. The Screened in Rear Porch is a wonderful place to relax on those amazing summer evenings or you can entertain on the rear patio with pergola and a fire pit . Fenced rear back yard to the Detached One Car Garage. HVAC System new in 2022 and replacement windows in the main level and basement of the home.
Zillow last checked: 8 hours ago
Listing updated: May 08, 2024 at 05:01pm
Listed by:
Wanda Moore 484-256-3817,
Keller Williams Realty
Bought with:
Jon Koestel, rs338542
Coldwell Banker Realty
Source: Bright MLS,MLS#: PABK2040502
Facts & features
Interior
Bedrooms & bathrooms
- Bedrooms: 3
- Bathrooms: 1
- Full bathrooms: 1
- Main level bathrooms: 1
- Main level bedrooms: 3
Basement
- Area: 0
Heating
- Forced Air, Oil
Cooling
- Central Air, Electric
Appliances
- Included: Dishwasher, Dryer, Water Heater, Washer, Cooktop, Refrigerator, Range Hood, Oven/Range - Electric, Freezer, Electric Water Heater
Features
- Flooring: Carpet, Laminate, Vinyl
- Windows: Replacement
- Basement: Connecting Stairway,Partially Finished
- Number of fireplaces: 1
Interior area
- Total structure area: 1,343
- Total interior livable area: 1,343 sqft
- Finished area above ground: 1,343
- Finished area below ground: 0
Property
Parking
- Total spaces: 1
- Parking features: Garage Door Opener, Detached, On Street, Off Street
- Garage spaces: 1
- Has uncovered spaces: Yes
Accessibility
- Accessibility features: None
Features
- Levels: One and One Half
- Stories: 1
- Patio & porch: Porch, Screened
- Pool features: None
- Fencing: Wood
Lot
- Size: 10,454 sqft
Details
- Additional structures: Above Grade, Below Grade
- Parcel number: 39439505193086
- Zoning: RESIDENTIAL
- Zoning description: 102 Res 1 Family
- Special conditions: Standard
Construction
Type & style
- Home type: SingleFamily
- Architectural style: Cape Cod
- Property subtype: Single Family Residence
Materials
- Brick
- Foundation: Block
- Roof: Architectural Shingle
Condition
- Very Good
- New construction: No
- Year built: 1948
Utilities & green energy
- Sewer: Public Sewer
- Water: Public
Community & neighborhood
Location
- Region: Reading
- Subdivision: None Available
- Municipality: CUMRU TWP
Other
Other facts
- Listing agreement: Exclusive Right To Sell
- Listing terms: Cash,Conventional
- Ownership: Fee Simple
Price history
| Date | Event | Price |
|---|---|---|
| 5/8/2024 | Sold | $280,000$208/sqft |
Source: | ||
| 3/30/2024 | Pending sale | $280,000$208/sqft |
Source: | ||
| 3/30/2024 | Price change | $280,000+7.7%$208/sqft |
Source: | ||
| 3/28/2024 | Listed for sale | $259,900+20.9%$194/sqft |
Source: | ||
| 7/13/2021 | Sold | $215,000$160/sqft |
Source: | ||
Public tax history
| Year | Property taxes | Tax assessment |
|---|---|---|
| 2025 | $5,356 +3.2% | $112,800 |
| 2024 | $5,190 +2.9% | $112,800 |
| 2023 | $5,045 +2.6% | $112,800 |
Find assessor info on the county website
Neighborhood: Montrose Manor
Nearby schools
GreatSchools rating
- 5/10Intermediate SchoolGrades: 5-6Distance: 1.8 mi
- 4/10Governor Mifflin Middle SchoolGrades: 7-8Distance: 1.3 mi
- 6/10Governor Mifflin Senior High SchoolGrades: 9-12Distance: 1.5 mi
Schools provided by the listing agent
- District: Governor Mifflin
Source: Bright MLS. This data may not be complete. We recommend contacting the local school district to confirm school assignments for this home.
Get pre-qualified for a loan
At Zillow Home Loans, we can pre-qualify you in as little as 5 minutes with no impact to your credit score.An equal housing lender. NMLS #10287.

