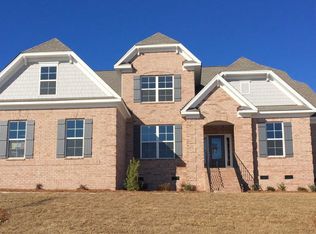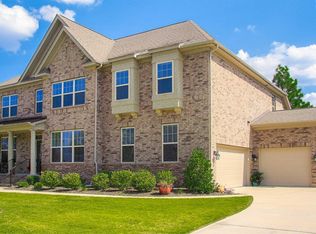This every popular Springfield plan offers 5 comforting BR's, 4 Full BA's, HUGE media room and a gorgeous sunroom with 2 sided stacked stone fireplace surround. You'll love to entertain in your gourmet chef's kitchen with gleaming hardwood floors, granite counter tops, upgraded SST appliances with a gas cook top, built-in microwave, wall oven, 2 walk-in pantry's PLUS a butlers pantry cabinet with wine rack and stemware holder for extra storage. This lovely home also offers heavy moldings, a formal dining room and office or study, guest bedroom and full bath on 1st floor as side entry garage, large yard and wood deck. This beautiful home is perfect for hosting an elegant party or a casual back yard cookout.
This property is off market, which means it's not currently listed for sale or rent on Zillow. This may be different from what's available on other websites or public sources.

