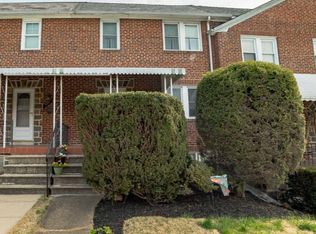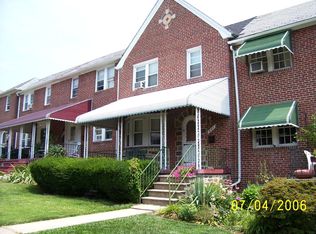Sold for $251,674
$251,674
411 Overbrook Rd, Catonsville, MD 21228
3beds
1,600sqft
Townhouse
Built in 1941
2,080 Square Feet Lot
$325,900 Zestimate®
$157/sqft
$2,632 Estimated rent
Home value
$325,900
$303,000 - $349,000
$2,632/mo
Zestimate® history
Loading...
Owner options
Explore your selling options
What's special
HUGE PRICE REDUCTION!!! SELLER IS MOTIVATED. This is a Short Sale, list price has not been bank approved. The bank has completed an appraisal and there is a 5 business day turnaround on the final price. Bring your vision to this diamond in the rough - endless potential awaits with a little renovation and love! Nestled in a quiet cul-de-sac in the heart of Catonsville, this charming 3-bedroom, 2-bath home boasts original refinished hardwood floors on the main and upper levels, spacious rooms, and a large 1-car garage. Additional features include a 1-2 vehicle car pad, a covered balcony off the kitchen, and generous front and back yards. The kitchen floor was updated in 2020, windows were replaced in 2018, and the rubber roof was renewed in 2009. The fireplace is non-operational due to a professionally capped gas line, but can be reopened for future use. Conveniently located just minutes from Downtown Catonsville, dining, shopping, major commuter roads, the Halethorpe MARC station, and downtown Baltimore.
Zillow last checked: 8 hours ago
Listing updated: May 06, 2025 at 09:25am
Listed by:
Nicole Payton 240-354-7460,
RLAH @properties,
Co-Listing Agent: Althea Hearst 202-390-5624,
RLAH @properties
Bought with:
Megan Minderlein, 510549
Northrop Realty
Source: Bright MLS,MLS#: MDBC2103862
Facts & features
Interior
Bedrooms & bathrooms
- Bedrooms: 3
- Bathrooms: 2
- Full bathrooms: 2
- Main level bathrooms: 1
- Main level bedrooms: 3
Basement
- Area: 788
Heating
- Radiator, Natural Gas
Cooling
- Window Unit(s), Ceiling Fan(s), Electric
Appliances
- Included: Dryer, Oven/Range - Gas, Range Hood, Refrigerator, Washer, Gas Water Heater
- Laundry: In Basement, Has Laundry
Features
- Ceiling Fan(s), Chair Railings, Open Floorplan, Pantry, Bathroom - Stall Shower, Bathroom - Tub Shower
- Flooring: Hardwood, Ceramic Tile, Wood
- Basement: Partial,Finished,Interior Entry,Exterior Entry,Rear Entrance,Sump Pump,Walk-Out Access,Windows
- Number of fireplaces: 1
- Fireplace features: Brick
Interior area
- Total structure area: 2,068
- Total interior livable area: 1,600 sqft
- Finished area above ground: 1,280
- Finished area below ground: 320
Property
Parking
- Total spaces: 2
- Parking features: Garage Faces Rear, Garage Door Opener, Attached, Driveway
- Attached garage spaces: 1
- Uncovered spaces: 1
Accessibility
- Accessibility features: None
Features
- Levels: Three
- Stories: 3
- Pool features: None
Lot
- Size: 2,080 sqft
Details
- Additional structures: Above Grade, Below Grade
- Parcel number: 04010108301850
- Zoning: RESIDENTIAL
- Special conditions: Short Sale
Construction
Type & style
- Home type: Townhouse
- Architectural style: AirLite
- Property subtype: Townhouse
Materials
- Brick
- Foundation: Concrete Perimeter
- Roof: Architectural Shingle
Condition
- Good
- New construction: No
- Year built: 1941
Utilities & green energy
- Sewer: Public Sewer
- Water: Public
Community & neighborhood
Location
- Region: Catonsville
- Subdivision: Westbrook
Other
Other facts
- Listing agreement: Exclusive Agency
- Listing terms: Cash,Conventional,FHA,VA Loan
- Ownership: Fee Simple
Price history
| Date | Event | Price |
|---|---|---|
| 10/21/2025 | Listing removed | $2,400$2/sqft |
Source: Zillow Rentals Report a problem | ||
| 10/6/2025 | Price change | $2,400-4%$2/sqft |
Source: Zillow Rentals Report a problem | ||
| 9/28/2025 | Price change | $2,500-2%$2/sqft |
Source: Zillow Rentals Report a problem | ||
| 9/24/2025 | Listed for rent | $2,550$2/sqft |
Source: Zillow Rentals Report a problem | ||
| 5/2/2025 | Sold | $251,674+2.7%$157/sqft |
Source: | ||
Public tax history
| Year | Property taxes | Tax assessment |
|---|---|---|
| 2025 | $3,144 +27.9% | $210,833 +4% |
| 2024 | $2,458 +2.2% | $202,800 +2.2% |
| 2023 | $2,406 +2.2% | $198,500 -2.1% |
Find assessor info on the county website
Neighborhood: 21228
Nearby schools
GreatSchools rating
- 7/10Westowne Elementary SchoolGrades: PK-5Distance: 0.6 mi
- 5/10Catonsville Middle SchoolGrades: 6-8Distance: 3 mi
- 8/10Catonsville High SchoolGrades: 9-12Distance: 1.9 mi
Schools provided by the listing agent
- Elementary: Westowne
- Middle: Catonsville
- High: Catonsville
- District: Baltimore County Public Schools
Source: Bright MLS. This data may not be complete. We recommend contacting the local school district to confirm school assignments for this home.
Get a cash offer in 3 minutes
Find out how much your home could sell for in as little as 3 minutes with a no-obligation cash offer.
Estimated market value$325,900
Get a cash offer in 3 minutes
Find out how much your home could sell for in as little as 3 minutes with a no-obligation cash offer.
Estimated market value
$325,900

