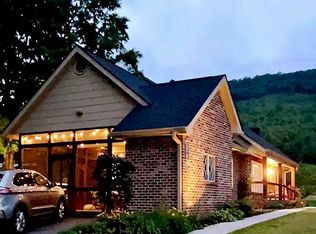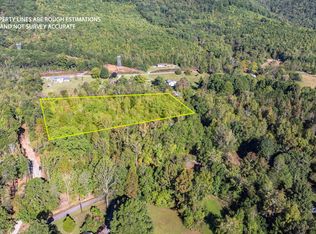Welcome to 411 Old Post Road. Plenty of ROOM and COMPLETELY UPDATED on 1.4 Acres. New Roof installed in June! All new paint professionally done throughout the house including ceilings and trim. All new interior doors have been installed and all light fixtures have been updated/replaced. If SPACE for your family is what you are looking for this Home has it inside and out. Let's start with 2 Master Suites, one on each level then A kitchen with Quartz Counter Tops and Coretec Luxury Vinyl Tile floors. The appliances are only a year old as well. There is also a Breakfast area in the Kitchen. From there move into the Living Room and enjoy the view from the Big Bay Window. Then walk into the dining room with a remote-controlled gas fireplace in between. Master on the Main Level has his and her closets. Upstairs you will Find a Master Suite with a walk-in closet, two more bedrooms and a full bath. There is also a landing area that is currently being used as an office. If outside is where you want to be there are many spaces Starting with the fenced in back yard. If Relaxing is what you want there is a Front Porch, a Brand NEW Back Deck and a large Screened in Porch with TV Hook up available. There is also a Detached 2 car garage/workshop and a Lawn Mower shed behind the house. The Country is calling and the only thing missing is YOU!!
This property is off market, which means it's not currently listed for sale or rent on Zillow. This may be different from what's available on other websites or public sources.

