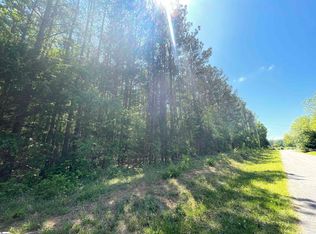Sold for $340,000 on 09/19/25
$340,000
411 Old Colony Rd, Clinton, SC 29325
3beds
1,410sqft
Single Family Residence, Residential
Built in ----
1.03 Acres Lot
$341,200 Zestimate®
$241/sqft
$1,674 Estimated rent
Home value
$341,200
Estimated sales range
Not available
$1,674/mo
Zestimate® history
Loading...
Owner options
Explore your selling options
What's special
Talk about a UNIQUE PROPERTY, here it is! This Beautifully Maintained Property Consists of the Main House wt Thermal Tilt Windows, Architectural Roof, Generac Generator, Paved, Concrete & Gravel Driveways, Spacious Covered Patio, Deck & Parking and Several Other Buildings on the 1.03 Property! There are 3 BR, 1 1/2 Baths in this MOVE IN READY Charming Home Offering LR wt FP (Gas Logs), Built In Shelving & Cathedral Ceilings. The Galley Style Kitchen has Soft Close Cabinets, Quartz Countertops, Subway Tile Back Splash & Stainless Appliances as well as a Pass Through Opening Into the Beautiful Dining Room! There are TOO MANY FEATURES TO LIST! There is also a 24x12 DETACHED BLDG/GUEST HOUSE/APARTMENT on a Separate Power Meter wt Bathroom, Mini Fridge & Split Air Unit, a 14x10 SEPARATE WORKSHOP wt Concrete Flooring, Electricity & a Roll-Up Door and a 24x20 CONCRETE BLOCK STORAGE BLD wt Concrete Floors, Electricity & a Window AC Unit. The BACKYARD has RAISED GARDEN BEDS, a Play Area and Hookups for 30 & 50 AMP Campers/RVs. This One is TRULY A ONE OF A KIND PROPERTY!
Zillow last checked: 8 hours ago
Listing updated: September 24, 2025 at 08:02am
Listed by:
Susan Anderson 864-923-5007,
Upstate Realty, Inc.
Bought with:
Melissa Patton
Keller Williams One
Source: Greater Greenville AOR,MLS#: 1561838
Facts & features
Interior
Bedrooms & bathrooms
- Bedrooms: 3
- Bathrooms: 2
- Full bathrooms: 1
- 1/2 bathrooms: 1
- Main level bathrooms: 1
- Main level bedrooms: 3
Primary bedroom
- Area: 352
- Dimensions: 22 x 16
Bedroom 2
- Area: 132
- Dimensions: 12 x 11
Bedroom 3
- Area: 132
- Dimensions: 12 x 11
Primary bathroom
- Features: Walk-In Closet(s)
Dining room
- Area: 99
- Dimensions: 11 x 9
Kitchen
- Area: 260
- Dimensions: 20 x 13
Living room
- Area: 150
- Dimensions: 15 x 10
Heating
- Forced Air, Natural Gas
Cooling
- Central Air, Electric
Appliances
- Included: Dishwasher, Free-Standing Gas Range, Refrigerator, Microwave, Gas Water Heater
- Laundry: Walk-in
Features
- Bookcases, Ceiling Fan(s), Vaulted Ceiling(s), Walk-In Closet(s), Countertops – Quartz
- Flooring: Laminate
- Doors: Storm Door(s)
- Windows: Tilt Out Windows, Vinyl/Aluminum Trim, Insulated Windows, Window Treatments
- Basement: None
- Number of fireplaces: 1
- Fireplace features: Gas Log
Interior area
- Total structure area: 1,410
- Total interior livable area: 1,410 sqft
Property
Parking
- Total spaces: 2
- Parking features: Combination, Carport, Covered, Gravel, Paved, Concrete
- Garage spaces: 2
- Has carport: Yes
- Has uncovered spaces: Yes
Features
- Levels: One
- Stories: 1
- Patio & porch: Deck, Patio, Front Porch, Rear Porch
Lot
- Size: 1.03 Acres
- Features: 1 - 2 Acres
- Topography: Level
Details
- Parcel number: 6580000078
- Other equipment: Generator
Construction
Type & style
- Home type: SingleFamily
- Architectural style: Traditional
- Property subtype: Single Family Residence, Residential
Materials
- Vinyl Siding, Other
- Foundation: Crawl Space/Slab
- Roof: Architectural
Utilities & green energy
- Sewer: Septic Tank
- Water: Public
- Utilities for property: Cable Available
Community & neighborhood
Security
- Security features: Smoke Detector(s)
Community
- Community features: None
Location
- Region: Clinton
- Subdivision: None
Price history
| Date | Event | Price |
|---|---|---|
| 9/19/2025 | Sold | $340,000-6.8%$241/sqft |
Source: | ||
| 7/25/2025 | Contingent | $365,000$259/sqft |
Source: | ||
| 6/28/2025 | Listed for sale | $365,000$259/sqft |
Source: | ||
Public tax history
| Year | Property taxes | Tax assessment |
|---|---|---|
| 2024 | $587 +35.4% | $2,990 |
| 2023 | $434 -23.8% | $2,990 |
| 2022 | $569 +6.2% | $2,990 +6.4% |
Find assessor info on the county website
Neighborhood: 29325
Nearby schools
GreatSchools rating
- 3/10Eastside Elementary SchoolGrades: K-5Distance: 0.3 mi
- 4/10Bell Street Middle SchoolGrades: 6-8Distance: 1.1 mi
- 6/10Clinton High SchoolGrades: 9-12Distance: 1 mi
Schools provided by the listing agent
- Elementary: Eastside
- Middle: Clinton Middle School
- High: Clinton
Source: Greater Greenville AOR. This data may not be complete. We recommend contacting the local school district to confirm school assignments for this home.

Get pre-qualified for a loan
At Zillow Home Loans, we can pre-qualify you in as little as 5 minutes with no impact to your credit score.An equal housing lender. NMLS #10287.
Sell for more on Zillow
Get a free Zillow Showcase℠ listing and you could sell for .
$341,200
2% more+ $6,824
With Zillow Showcase(estimated)
$348,024