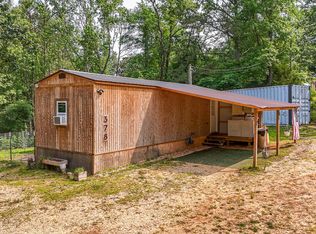Sold for $75,000 on 08/13/25
$75,000
411 Obrien Rd, Cedar Grove, TN 38321
3beds
758sqft
Single Family Residence
Built in 1967
4.42 Acres Lot
$74,900 Zestimate®
$99/sqft
$1,013 Estimated rent
Home value
$74,900
Estimated sales range
Not available
$1,013/mo
Zestimate® history
Loading...
Owner options
Explore your selling options
What's special
Nestled on 4.42 acres of unrestricted land in the charming rural community of Cedar Grove, Tennessee, this cozy country home features 3 bedrooms and 2 bathrooms. Just minutes away from Interstate 40, you'll have easy access to Jackson, Nashville, and Memphis, making this location both peaceful and convenient.
The property boasts a new roof and water heater, both replaced in 2020. The majority of the land is wooded, offering privacy and a serene atmosphere. Additionally, a 10x16 triple-lofted storage building is included, providing ample space for storage or projects.
The home is equipped with two natural gas wall-mounted heaters and three window air conditioners, though it does need a bit of TLC. This property is perfect for a couple looking to downsize or a first-time homebuyer. With great potential for investment, it could also serve as an income-producing property. There's plenty of room to expand, with opportunities to add additional rental units and increase the property's value.
For more information, contact Debbie Mays today!
Zillow last checked: 8 hours ago
Listing updated: October 02, 2025 at 02:26pm
Listed by:
Debbie Mays,
7 Lakes Realty Inc.
Bought with:
Justin Scruggs, 377361
Haltom Real Estate Group
Source: CWTAR,MLS#: 2501207
Facts & features
Interior
Bedrooms & bathrooms
- Bedrooms: 3
- Bathrooms: 2
- Full bathrooms: 2
- Main level bathrooms: 1
- Main level bedrooms: 1
Primary bedroom
- Level: Main
- Area: 204
- Dimensions: 17.0 x 12.0
Bedroom
- Level: Main
- Area: 88
- Dimensions: 11.0 x 8.0
Bedroom
- Level: Main
- Area: 96
- Dimensions: 8.0 x 12.0
Kitchen
- Area: 120
- Dimensions: 15.0 x 8.0
Living room
- Level: Main
- Area: 153
- Dimensions: 17.0 x 9.0
Heating
- Natural Gas
Appliances
- Included: Electric Oven, Electric Range
Features
- Eat-in Kitchen
- Flooring: Vinyl
Interior area
- Total structure area: 818
- Total interior livable area: 758 sqft
Property
Parking
- Total spaces: 2
- Parking features: Open
- Uncovered spaces: 2
Features
- Levels: One
- Patio & porch: Covered, Front Porch
Lot
- Size: 4.42 Acres
- Dimensions: 276 x 513 x 567 x 10 x 783
- Features: Secluded, Wooded
Details
- Additional structures: Storage
- Parcel number: 034 021.00
- Zoning description: Unrestricted
- Special conditions: Standard
Construction
Type & style
- Home type: SingleFamily
- Architectural style: Traditional
- Property subtype: Single Family Residence
Materials
- Block, Vinyl Siding
- Foundation: Block, Permanent
- Roof: Shingle
Condition
- false
- New construction: No
- Year built: 1967
Utilities & green energy
- Electric: 100 Amp Service
- Sewer: Septic Tank
- Water: Public
- Utilities for property: Natural Gas Connected, Water Connected
Community & neighborhood
Location
- Region: Cedar Grove
- Subdivision: None
Other
Other facts
- Listing terms: Cash,Conventional
- Road surface type: Asphalt
Price history
| Date | Event | Price |
|---|---|---|
| 8/13/2025 | Sold | $75,000-15.7%$99/sqft |
Source: | ||
| 5/5/2025 | Pending sale | $89,000$117/sqft |
Source: | ||
| 3/24/2025 | Listed for sale | $89,000+11.4%$117/sqft |
Source: | ||
| 2/21/2025 | Listing removed | -- |
Source: Owner | ||
| 11/23/2024 | Listed for sale | $79,900-5.9%$105/sqft |
Source: Owner | ||
Public tax history
| Year | Property taxes | Tax assessment |
|---|---|---|
| 2024 | $168 | $10,650 |
| 2023 | $168 +43.7% | $10,650 +98.1% |
| 2022 | $117 -8% | $5,375 |
Find assessor info on the county website
Neighborhood: 38321
Nearby schools
GreatSchools rating
- 6/10Bargerton Elementary SchoolGrades: PK-8Distance: 3.6 mi
- 7/10Lexington High SchoolGrades: 9-12Distance: 11.3 mi

Get pre-qualified for a loan
At Zillow Home Loans, we can pre-qualify you in as little as 5 minutes with no impact to your credit score.An equal housing lender. NMLS #10287.
