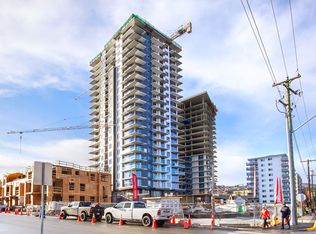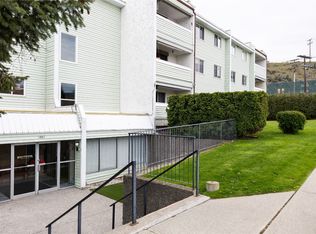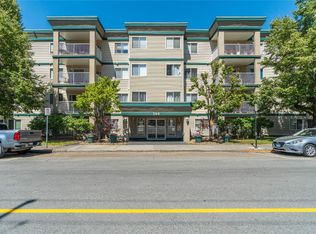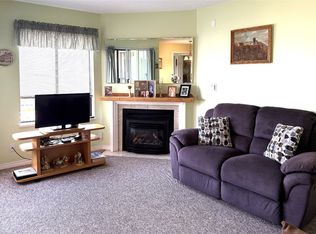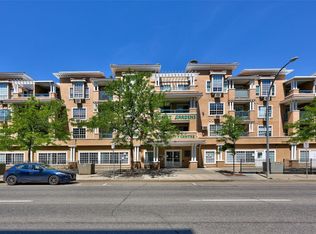411 Nicola St #302, Kamloops, BC V2C 2P7
What's special
- 129 days |
- 16 |
- 0 |
Zillow last checked: 8 hours ago
Listing updated: December 08, 2025 at 12:32pm
Loni Hamer-Jackson,
RE/MAX Real Estate (Kamloops),
Jaclyn Frilund,
RE/MAX Real Estate (Kamloops)
Facts & features
Interior
Bedrooms & bathrooms
- Bedrooms: 2
- Bathrooms: 2
- Full bathrooms: 1
- 1/2 bathrooms: 1
Primary bedroom
- Level: Main
- Dimensions: 16.00x13.00
Bedroom
- Level: Main
- Dimensions: 11.00x9.00
Dining room
- Level: Main
- Dimensions: 10.00x8.00
Other
- Features: Four Piece Bathroom
- Level: Main
- Dimensions: 0 x 0
Half bath
- Features: Two Piece Bathroom
- Level: Main
- Dimensions: 0 x 0
Kitchen
- Level: Main
- Dimensions: 8.00x8.00
Living room
- Level: Main
- Dimensions: 17.00x15.00
Heating
- Electric
Cooling
- Central Air
Appliances
- Laundry: In Unit
Features
- Flooring: Mixed
- Has basement: No
- Number of fireplaces: 1
- Fireplace features: Gas
- Common walls with other units/homes: 2+ Common Walls
Interior area
- Total interior livable area: 1,070 sqft
- Finished area above ground: 1,070
- Finished area below ground: 0
Property
Parking
- Total spaces: 1
- Parking features: Underground, On Site, Secured
- Details: Strata Parking Type:CP - Assigned by Strata/Assoc
Features
- Levels: One
- Stories: 1
- Patio & porch: Covered, Deck
- Pool features: None
- Has view: Yes
- View description: City, Mountain(s)
Details
- Parcel number: 002775476
- Zoning: RM5
- Special conditions: Standard
Construction
Type & style
- Home type: Apartment
- Architectural style: Other
- Property subtype: Apartment
Materials
- Stucco, Wood Frame
- Roof: Tar/Gravel
Condition
- New construction: No
- Year built: 1975
Utilities & green energy
- Sewer: Public Sewer
- Water: Public
Community & HOA
Community
- Security: Secured Garage/Parking
- Senior community: Yes
HOA
- Has HOA: No
- Amenities included: Elevator(s), Workshop Area
- Services included: Association Management, Maintenance Grounds, Other, Sewer, See Remarks, Trash, Water
- HOA fee: C$471 monthly
Location
- Region: Kamloops
Financial & listing details
- Price per square foot: C$280/sqft
- Annual tax amount: C$2,046
- Date on market: 8/7/2025
- Cumulative days on market: 99 days
- Ownership: Freehold,Strata
By pressing Contact Agent, you agree that the real estate professional identified above may call/text you about your search, which may involve use of automated means and pre-recorded/artificial voices. You don't need to consent as a condition of buying any property, goods, or services. Message/data rates may apply. You also agree to our Terms of Use. Zillow does not endorse any real estate professionals. We may share information about your recent and future site activity with your agent to help them understand what you're looking for in a home.
Price history
Price history
Price history is unavailable.
Public tax history
Public tax history
Tax history is unavailable.Climate risks
Neighborhood: City Centre
Nearby schools
GreatSchools rating
No schools nearby
We couldn't find any schools near this home.
- Loading
