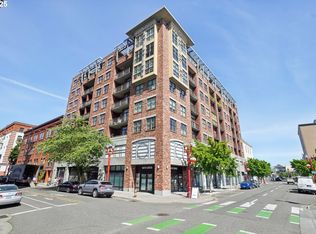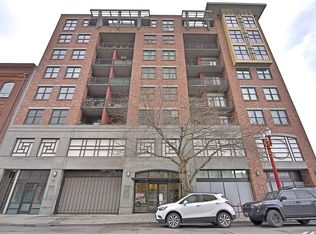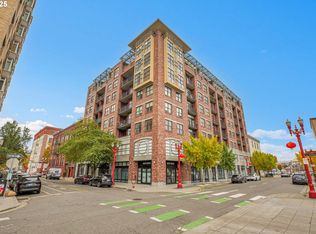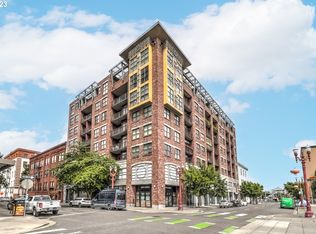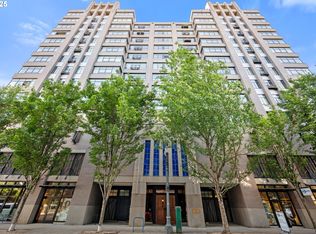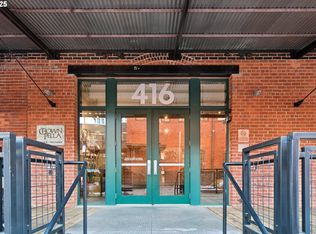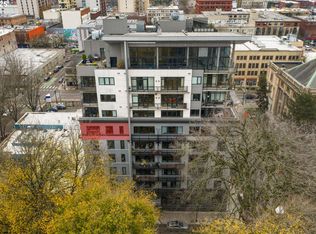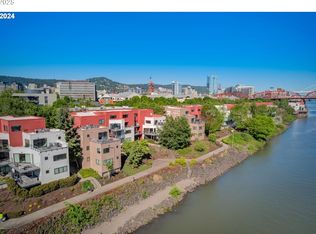Urban Loft Living in the Heart of Portland! Stunning Artists Studio - Light, Bright & Full of Character! Welcome to the Stylish Old Town Lofts! This Spacious Corner Unit offers an Open, Airy Floorplan - Rare and hard to find! Complete with High Ceilings, Stained Concrete Floors, and Walls of Windows that Flood the Space with Natural Light. The Open-concept Layout, Modern Kitchen with a Stunning Island and Ample Storage make Entertaining Effortless. Storage Galore! Lots of Extra Storage in Entryway. Walk-in Closet off Bedroom. Laundry in unit. Lots to see! Step Outside to your Private Covered Balcony, Perfect for Morning Coffee or Evening Relaxation. Community Rooftop Sun Deck on the same floor, very convenient to this unit! Enjoy the perks of a well-managed, well-funded HOA in a secured building, complete with a deeded parking space and storage unit. Located in Old Town, right on the edge of the Pearl District, you’re just steps from art galleries, restaurants, shops, and nightlife. Plus, easy access to MAX Light Rail, Lan Su Chinese Garden, and Portland Saturday Market. Move-in ready with incredible value — don’t miss this one!
Active
Price cut: $7.5K (10/13)
$250,000
411 NW Flanders St APT 307, Portland, OR 97209
1beds
797sqft
Est.:
Residential, Condominium
Built in 2001
-- sqft lot
$-- Zestimate®
$314/sqft
$602/mo HOA
What's special
Stunning artists studioAmple storageOpen airy floorplanSpacious corner unitExtra storage in entrywayHigh ceilingsWalk-in closet off bedroom
- 265 days |
- 995 |
- 50 |
Zillow last checked: 8 hours ago
Listing updated: October 13, 2025 at 04:10am
Listed by:
Katie Beymer 503-807-9284,
Oregon First,
Jean Beymer 503-799-6111,
Oregon First
Source: RMLS (OR),MLS#: 764145863
Tour with a local agent
Facts & features
Interior
Bedrooms & bathrooms
- Bedrooms: 1
- Bathrooms: 1
- Full bathrooms: 1
- Main level bathrooms: 1
Rooms
- Room types: Entry, Laundry, Dining Room, Family Room, Kitchen, Living Room, Primary Bedroom
Primary bedroom
- Features: Studio
- Level: Main
- Area: 198
- Dimensions: 18 x 11
Dining room
- Features: Kitchen Dining Room Combo
- Level: Main
Kitchen
- Features: Balcony, Island, Sliding Doors
- Level: Main
- Area: 176
- Width: 11
Living room
- Features: Studio
- Level: Main
- Area: 260
- Dimensions: 20 x 13
Heating
- Forced Air, Heat Exchanger, Heat Pump
Cooling
- Heat Exchanger, Heat Pump
Appliances
- Included: Dishwasher, Free-Standing Range, Free-Standing Refrigerator, Microwave, Gas Water Heater
- Laundry: Laundry Room
Features
- Elevator, High Ceilings, Bathroom, Kitchen Dining Room Combo, Balcony, Kitchen Island, Studio, Pantry
- Flooring: Concrete
- Doors: Sliding Doors
- Windows: Double Pane Windows
Interior area
- Total structure area: 797
- Total interior livable area: 797 sqft
Property
Parking
- Total spaces: 1
- Parking features: Deeded, Secured, Condo Garage (Deeded), Attached
- Attached garage spaces: 1
Accessibility
- Accessibility features: Accessible Elevator Installed, Accessible Entrance, Accessible Hallway, Kitchen Cabinets, Main Floor Bedroom Bath, One Level, Utility Room On Main, Accessibility, Handicap Access
Features
- Stories: 1
- Entry location: Upper Floor
- Patio & porch: Covered Patio, Patio
- Exterior features: Balcony
- Has view: Yes
- View description: City, Seasonal
Lot
- Features: Commons, Level, Light Rail, On Busline, Private
Details
- Parcel number: R517704
Construction
Type & style
- Home type: Condo
- Property subtype: Residential, Condominium
Materials
- Brick, Other
- Foundation: Concrete Perimeter
- Roof: Flat
Condition
- Approximately
- New construction: No
- Year built: 2001
Utilities & green energy
- Gas: Gas
- Sewer: Public Sewer
- Water: Public
Community & HOA
Community
- Features: Condo Elevator
- Security: Entry
- Subdivision: Old Town Lofts / Nw Portland
HOA
- Has HOA: Yes
- Amenities included: Commons, Exterior Maintenance, Hot Water, Insurance, Management, Sewer, Trash, Water
- HOA fee: $602 monthly
Location
- Region: Portland
Financial & listing details
- Price per square foot: $314/sqft
- Tax assessed value: $250,480
- Annual tax amount: $4,717
- Date on market: 3/20/2025
- Listing terms: Cash,Conventional
- Road surface type: Concrete, Paved
Estimated market value
Not available
Estimated sales range
Not available
Not available
Price history
Price history
| Date | Event | Price |
|---|---|---|
| 10/13/2025 | Price change | $250,000-2.9%$314/sqft |
Source: | ||
| 7/16/2025 | Price change | $257,500-2.8%$323/sqft |
Source: | ||
| 3/20/2025 | Listed for sale | $265,000-18.5%$332/sqft |
Source: | ||
| 8/12/2016 | Sold | $325,000-1.5%$408/sqft |
Source: | ||
| 7/10/2016 | Pending sale | $329,900$414/sqft |
Source: Meadows Group Inc., Realtors MEAO02 #16423649 Report a problem | ||
Public tax history
Public tax history
| Year | Property taxes | Tax assessment |
|---|---|---|
| 2024 | $4,718 +16.8% | $242,440 +13.9% |
| 2023 | $4,039 -15.3% | $212,910 -9.5% |
| 2022 | $4,771 -0.4% | $235,380 +3% |
Find assessor info on the county website
BuyAbility℠ payment
Est. payment
$2,130/mo
Principal & interest
$1242
HOA Fees
$602
Other costs
$285
Climate risks
Neighborhood: Old Town-Chinatown
Nearby schools
GreatSchools rating
- 5/10Chapman Elementary SchoolGrades: K-5Distance: 1.6 mi
- 5/10West Sylvan Middle SchoolGrades: 6-8Distance: 4.4 mi
- 8/10Lincoln High SchoolGrades: 9-12Distance: 0.9 mi
Schools provided by the listing agent
- Elementary: Chapman
- Middle: West Sylvan
- High: Lincoln
Source: RMLS (OR). This data may not be complete. We recommend contacting the local school district to confirm school assignments for this home.
- Loading
- Loading
