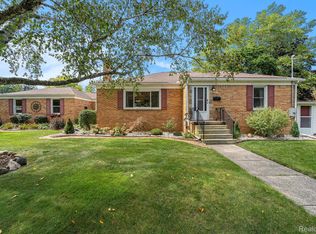Sold for $223,000 on 06/05/25
$223,000
411 N McKinley Rd, Flushing, MI 48433
3beds
1,866sqft
Single Family Residence
Built in 1950
0.4 Acres Lot
$231,800 Zestimate®
$120/sqft
$1,738 Estimated rent
Home value
$231,800
$211,000 - $255,000
$1,738/mo
Zestimate® history
Loading...
Owner options
Explore your selling options
What's special
Charming Cape Cod in the Heart of Town!
Welcome to this beautifully updated 3-bedroom, 1.5-bath Cape Cod, perfectly nestled in a vibrant, walkable neighborhood. Step inside to find new appliances and stunning hard surface flooring throughout, offering both comfort and style. The layout is warm and inviting, perfect for everyday living or entertaining guests.
Enjoy the best of outdoor living in the fully fenced backyard, complete with a large stamped concrete patio—ideal for relaxing or hosting summer get-togethers. Mature trees provide natural shade and beauty, creating a peaceful retreat right at home. (Concessions for stove and refrigerator)
Located in the heart of town, this home is just steps from tree-lined streets, parks, playgrounds, and all the charm of the local downtown. Sidewalks make it easy to enjoy the neighborhood on foot.
Don’t miss the chance to own this move-in ready gem with character, updates, and an unbeatable location!
Agent owned
Zillow last checked: 8 hours ago
Listing updated: August 02, 2025 at 01:00am
Listed by:
Merrie Johnson 810-730-2522,
Berkshire Hathaway HomeServices Michigan Real Est
Bought with:
Bradley LaBrie, 6501421245
Keller Williams First
Source: Realcomp II,MLS#: 20250027945
Facts & features
Interior
Bedrooms & bathrooms
- Bedrooms: 3
- Bathrooms: 2
- Full bathrooms: 1
- 1/2 bathrooms: 1
Heating
- Forced Air, Natural Gas
Cooling
- Central Air
Features
- Basement: Full,Partially Finished
- Has fireplace: No
Interior area
- Total interior livable area: 1,866 sqft
- Finished area above ground: 1,616
- Finished area below ground: 250
Property
Parking
- Total spaces: 2
- Parking features: Two Car Garage, Detached
- Garage spaces: 2
Features
- Levels: Two
- Stories: 2
- Entry location: GroundLevelwSteps
- Pool features: None
Lot
- Size: 0.40 Acres
- Dimensions: 100.00 x 160.00
- Features: Corner Lot
Details
- Additional structures: Sheds
- Parcel number: 5527527010
- Special conditions: Agent Owned,Short Sale No
Construction
Type & style
- Home type: SingleFamily
- Architectural style: Cape Cod
- Property subtype: Single Family Residence
Materials
- Brick
- Foundation: Basement, Block
Condition
- New construction: No
- Year built: 1950
Utilities & green energy
- Sewer: Public Sewer
- Water: Public
Community & neighborhood
Location
- Region: Flushing
- Subdivision: FLUSHING PARK VIEW NO 1
Other
Other facts
- Listing agreement: Exclusive Right To Sell
- Listing terms: Cash,Conventional,FHA,Va Loan
Price history
| Date | Event | Price |
|---|---|---|
| 6/5/2025 | Sold | $223,000-3%$120/sqft |
Source: | ||
| 5/10/2025 | Pending sale | $230,000$123/sqft |
Source: | ||
| 4/29/2025 | Listed for sale | $230,000+125.5%$123/sqft |
Source: Berkshire Hathaway HomeServices Michigan and Northern Indiana Real Estate #20250027945 Report a problem | ||
| 7/29/2016 | Sold | $102,000$55/sqft |
Source: Public Record Report a problem | ||
| 8/23/2012 | Listing removed | $102,000$55/sqft |
Source: American Associates Inc. #30019149 Report a problem | ||
Public tax history
| Year | Property taxes | Tax assessment |
|---|---|---|
| 2024 | $4,828 | $95,800 +10.9% |
| 2023 | -- | $86,400 +13.1% |
| 2022 | -- | $76,400 +10.1% |
Find assessor info on the county website
Neighborhood: 48433
Nearby schools
GreatSchools rating
- NAFlushing Early Childhood CenterGrades: PK-KDistance: 0.2 mi
- 8/10Flushing High SchoolGrades: 8-12Distance: 0.6 mi
- 6/10Central Elementary SchoolGrades: 1-6Distance: 0.3 mi

Get pre-qualified for a loan
At Zillow Home Loans, we can pre-qualify you in as little as 5 minutes with no impact to your credit score.An equal housing lender. NMLS #10287.
Sell for more on Zillow
Get a free Zillow Showcase℠ listing and you could sell for .
$231,800
2% more+ $4,636
With Zillow Showcase(estimated)
$236,436