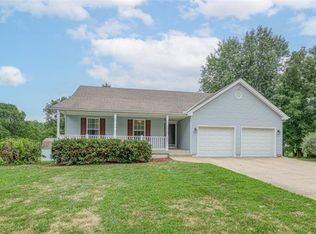Sold
Price Unknown
411 N Bynum Rd, Lone Jack, MO 64070
4beds
2,539sqft
Single Family Residence
Built in 1994
1.87 Acres Lot
$423,800 Zestimate®
$--/sqft
$2,550 Estimated rent
Home value
$423,800
$381,000 - $475,000
$2,550/mo
Zestimate® history
Loading...
Owner options
Explore your selling options
What's special
This meticulously maintained home offers over 2,500 sq. ft. of finished living space, including a versatile 4th studio-style bedroom in the lower level, complete with a closet and egress window—ideal for a guest suite, home office, or hobby space. The lower level also includes a laundry room and a ¾ bathroom combo, with a shower for added convenience. Beautifully refinished hardwood floors and large windows bring in plenty of natural light, offering peaceful views of the surrounding green space and countryside. A small corner of the pond at the back of the property belongs to this property, adding to its charm. The spacious primary suite features a generous bathroom, whirlpool tub, and a fantastic walk-in closet. Additional space in the sunroom, that opens through French doors to a relaxing deck—the perfect spot to enjoy the fresh country air. The oversized 24' x 24' garage with tall doors provides ample space for vehicles and storage. This property has been meticulously cared for and maintained, with a comprehensive list of improvements available upon request. Goes active for showings April 14th. Don’t miss this opportunity—schedule your showing today!
Zillow last checked: 8 hours ago
Listing updated: May 19, 2025 at 09:37am
Listing Provided by:
Pat Carlson 816-665-1371,
ReeceNichols - Eastland
Bought with:
Jessica Peters, 2014008638
Platinum Realty LLC
Source: Heartland MLS as distributed by MLS GRID,MLS#: 2537769
Facts & features
Interior
Bedrooms & bathrooms
- Bedrooms: 4
- Bathrooms: 3
- Full bathrooms: 3
Primary bedroom
- Features: Walk-In Closet(s)
- Level: Main
- Area: 256 Square Feet
- Dimensions: 16 x 16
Bedroom 2
- Features: Carpet
- Level: Main
- Area: 121 Square Feet
- Dimensions: 12 x 11
Bedroom 3
- Features: Carpet
- Level: Main
- Area: 121 Square Feet
- Dimensions: 11 x 11
Bedroom 4
- Features: Vinyl
- Level: Lower
- Dimensions: 18 x 11
Primary bathroom
- Features: Ceramic Tiles, Separate Shower And Tub
- Level: Main
- Dimensions: 10 x 8
Dining room
- Features: Ceiling Fan(s)
- Level: Main
- Dimensions: 13 x 11
Great room
- Features: Ceiling Fan(s), Fireplace, Wood Floor
- Level: Main
- Area: 368 Square Feet
- Dimensions: 23 x 16
Kitchen
- Features: Pantry
- Level: Main
- Dimensions: 12 x 11
Recreation room
- Features: Vinyl
- Level: Lower
- Dimensions: 25 x 13
Sun room
- Features: Ceiling Fan(s), Wood Floor
- Level: Main
- Area: 192 Square Feet
- Dimensions: 16 x 12
Heating
- Electric, Heat Pump
Cooling
- Attic Fan, Electric, Heat Pump
Appliances
- Included: Disposal, Built-In Electric Oven
- Laundry: Laundry Room, Lower Level
Features
- Ceiling Fan(s), Pantry, Walk-In Closet(s)
- Flooring: Carpet, Tile, Wood
- Windows: Window Coverings, Thermal Windows
- Basement: Concrete,Finished,Partial
- Number of fireplaces: 1
- Fireplace features: Great Room, Fireplace Screen
Interior area
- Total structure area: 2,539
- Total interior livable area: 2,539 sqft
- Finished area above ground: 1,846
- Finished area below ground: 693
Property
Parking
- Total spaces: 2
- Parking features: Attached, Built-In, Garage Door Opener, Garage Faces Front
- Attached garage spaces: 2
Features
- Patio & porch: Deck, Screened
- Spa features: Bath
Lot
- Size: 1.87 Acres
- Features: Acreage, Level
Details
- Additional structures: Shed(s)
- Parcel number: 74300022000000000
Construction
Type & style
- Home type: SingleFamily
- Architectural style: Traditional
- Property subtype: Single Family Residence
Materials
- Vinyl Siding
- Roof: Composition
Condition
- Year built: 1994
Utilities & green energy
- Sewer: Public Sewer
- Water: Public
Community & neighborhood
Security
- Security features: Smoke Detector(s)
Location
- Region: Lone Jack
- Subdivision: Battlefield Estates
Other
Other facts
- Listing terms: Cash,Conventional,FHA,USDA Loan,VA Loan
- Ownership: Private
- Road surface type: Paved
Price history
| Date | Event | Price |
|---|---|---|
| 5/13/2025 | Sold | -- |
Source: | ||
| 4/22/2025 | Pending sale | $399,000$157/sqft |
Source: | ||
| 4/14/2025 | Listed for sale | $399,000+100.5%$157/sqft |
Source: | ||
| 5/27/2008 | Sold | -- |
Source: Agent Provided Report a problem | ||
| 1/26/2008 | Price change | $199,000-5.2%$78/sqft |
Source: Listhub #1432532 Report a problem | ||
Public tax history
| Year | Property taxes | Tax assessment |
|---|---|---|
| 2024 | $4,792 +10.4% | $60,705 |
| 2023 | $4,342 +24.3% | $60,705 +42% |
| 2022 | $3,492 +2.6% | $42,750 |
Find assessor info on the county website
Neighborhood: 64070
Nearby schools
GreatSchools rating
- 5/10Lone Jack Elementary SchoolGrades: PK-5Distance: 0.3 mi
- 4/10Lone Jack High SchoolGrades: 6-12Distance: 0.8 mi
Get a cash offer in 3 minutes
Find out how much your home could sell for in as little as 3 minutes with a no-obligation cash offer.
Estimated market value$423,800
Get a cash offer in 3 minutes
Find out how much your home could sell for in as little as 3 minutes with a no-obligation cash offer.
Estimated market value
$423,800
