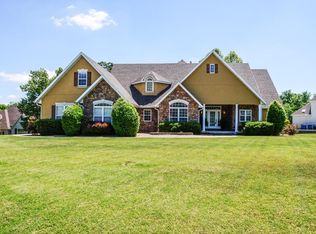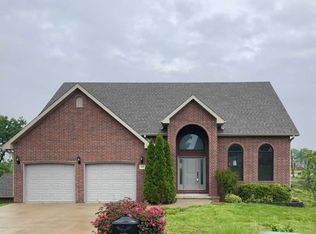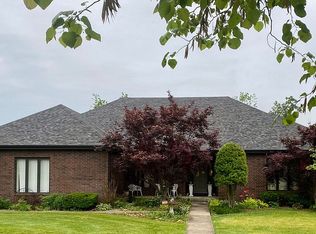Like new...perhaps just better! This home was damaged by the tornado and has been rebuilt with the intention of the seller re-occuppying the property when complete. Life changed! You get the benefit of owing a home that was built with the next 30 years in mind. Quality material and workmanship that you simply won't find in a builder-grade spec home. To top it all off, this home sits on a 1/2 acre lot in a cul-de-sac with a looooong view to the north and to the east, a nicely wooded area. New siding, roof, Amish-built windows, new exterior stone, some new flooring, new fence, much new interior paint. This is a wonderful open floorpan with a main floor master suite. Prior to the tornado, the master bathroom was remodeled to add a large tile shower and update the fixtures and finishes.
This property is off market, which means it's not currently listed for sale or rent on Zillow. This may be different from what's available on other websites or public sources.



