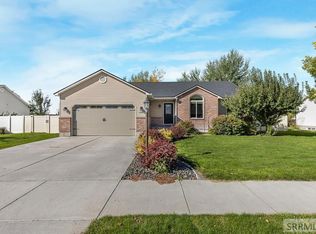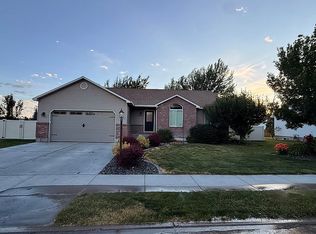Sold
Price Unknown
411 N 4th W, Rigby, ID 83442
5beds
3,032sqft
SingleFamily
Built in 2005
0.32 Acres Lot
$488,900 Zestimate®
$--/sqft
$2,473 Estimated rent
Home value
$488,900
$464,000 - $513,000
$2,473/mo
Zestimate® history
Loading...
Owner options
Explore your selling options
What's special
Location, location!! Don't miss this gem. This beautiful home is full of every great memory just waiting for you to enjoy! AC new 2020, Open floor plan with so many options Located just outside of Rigby right next door to the park. With a spacious kitchen lots of counter space all new appliances, pantry, main floor laundry. Master bedroom with walk closet bathroom, 2 bedrooms and bath. Open dining area or game night dream. . The basement is ready for all those memories just waiting to happen, 2 bedrooms, spacious bathroom and game room, den, and family room. Huge cold storage under porch. The backyard has a great feel with a trex covered patio, with mature trees, and several fruit trees, apple, pear, apricot, a shed, Enjoy this home for many years. even has extra parking right by the park.
Facts & features
Interior
Bedrooms & bathrooms
- Bedrooms: 5
- Bathrooms: 3
- Full bathrooms: 3
Appliances
- Laundry: Main Level
Features
- Ceiling Fan(s), Tile Floors, Walk-in Closet(s), Garage Door Opener(s), Hardwood Floors, Plumbed For Water Softener, Laminate Floors, New Paint-Partial, New Floor Coverings-Partial
- Basement: Egress Windows, Finished, Full
Interior area
- Total interior livable area: 3,032 sqft
Property
Parking
- Total spaces: 2
Lot
- Size: 0.32 Acres
Construction
Type & style
- Home type: SingleFamily
Condition
- Year built: 2005
Utilities & green energy
- Sewer: Public Sewer
Community & neighborhood
Location
- Region: Rigby
Other
Other facts
- Garage # Stalls/Type: 2 Stalls
- Heat Source/Type: Gas, Forced Air
- Air Conditioning: Central
- Exterior-Primary: Vinyl, Brick
- Other Rooms: Breakfast Nook/Bar, Formal Dining Room, Main Floor Family Room, Main Floor Master Bedroom, Master Bath, Mud Room, Pantry, Separate Storage, Game Room
- Laundry: Main Level
- Construction/Status: Frame, Existing, Brick
- Style: 1 Story
- Basement: Egress Windows, Finished, Full
- Roof: Composition, Architectural
- Interior Features: Ceiling Fan(s), Tile Floors, Walk-in Closet(s), Garage Door Opener(s), Hardwood Floors, Plumbed For Water Softener, Laminate Floors, New Paint-Partial, New Floor Coverings-Partial
- Appliances Included: Microwave, Dishwasher, Garbage Disposal, Refrigerator, Range/Hood Vented, Water Heater-Gas, Range/Oven-Gas, Water Softener-Owned
- Exterior Features: RV Parking Area, Shed, Outbuildings, RV Pad
- Patio/Deck: Covered Deck, Covered Porch, Covered Patio
- Fence Type/Info: Full, Vinyl
- Landscaping: Established Lawn, Established Trees, Garden Area, Sprinkler-Auto, Sprinkler System Full, Concrete Curbing
- Exterior-Secondary: Vinyl, Brick
- Driveway Type: Concrete
- View: Mountain View, Valley View
- Property Status: Active
- Topography/Setting: Corner Lot, Flat
- Provider/Other Info: Rocky Mountain Power
- Foundation: Concrete Perimeter
- Water: Public
- Sewer: Public Sewer
- Legal Description: LOT 8 BLK 4 PIONEER PARK ESTATES DIV #1 SEC 13 TWP 4 NORTH RGE 38 EBM
- Parcel #: RPA06000040080
Price history
| Date | Event | Price |
|---|---|---|
| 11/12/2024 | Sold | -- |
Source: Agent Provided Report a problem | ||
| 11/18/2020 | Sold | -- |
Source: Agent Provided Report a problem | ||
| 10/4/2020 | Listed for sale | $405,000+55.8%$134/sqft |
Source: Silvercreek Realty Group #2132649 Report a problem | ||
| 11/9/2018 | Sold | -- |
Source: Agent Provided Report a problem | ||
| 10/11/2018 | Price change | $260,000-1.9%$86/sqft |
Source: Silvercreek Realty Group #2117784 Report a problem | ||
Public tax history
Tax history is unavailable.
Neighborhood: 83442
Nearby schools
GreatSchools rating
- 6/10Jefferson Elementary SchoolGrades: K-5Distance: 1.8 mi
- 8/10Rigby Middle SchoolGrades: 6-8Distance: 0.9 mi
- 5/10Rigby Senior High SchoolGrades: 9-12Distance: 1 mi
Schools provided by the listing agent
- Elementary: HARWOOD 251EL
- Middle: FARNSWORTH MIDDLE SCHOOL
- High: RIGBY 251HS
Source: The MLS. This data may not be complete. We recommend contacting the local school district to confirm school assignments for this home.

