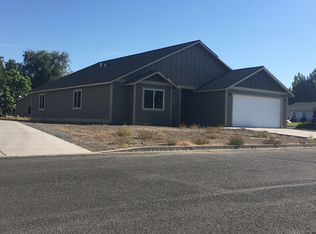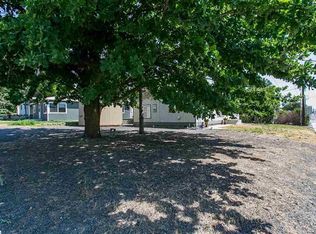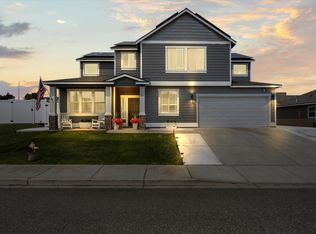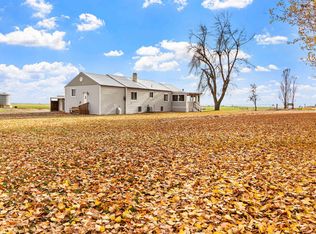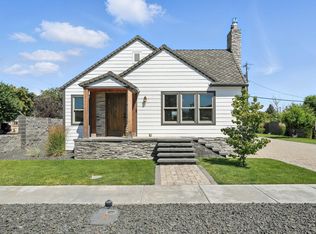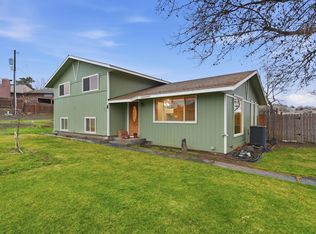MLS# 283997 OWNER FINANCING IS AVAILABLE and offering lower than the Prime Rates! Welcome to The Purple House, a locally cherished 1925 home brimming with character, history, and opportunity. Situated on 2+ private acres with breathtaking panoramic views, this 5-bedroom, 2-bath estate is more than just a residence — it’s a destination. From its iconic exterior to its warm, vintage interior, The Purple House offers timeless charm that makes it an ideal primary residence, Airbnb, or even a bed and breakfast. Rich in nostalgia yet full of potential, the home invites you to dream big. But the charm doesn’t stop there. This property is a rare find with a massive shop — perfect for hobbyists, car enthusiasts, or business use — plus five versatile outbuildings ideal for storage, creative spaces, or future expansion. The sprawling grounds provide plenty of room for outdoor entertaining, gardens, and enjoying nature with unobstructed views in every direction. Whether you’re drawn by the history, inspired by the income potential, or simply searching for peace and space, The Purple House is ready to welcome you home. The hot water tank, furnace/heat pump and water softener are all newer. Crawl space insulation and vapor barrier have been added for your peace of mind.
For sale
$555,000
411 Moon Rd, Connell, WA 99326
5beds
2,719sqft
Est.:
Single Family Residence
Built in 1925
2.2 Acres Lot
$-- Zestimate®
$204/sqft
$-- HOA
What's special
Breathtaking panoramic viewsMassive shopFive versatile outbuildingsSprawling grounds
- 264 days |
- 534 |
- 19 |
Zillow last checked: 8 hours ago
Listing updated: November 03, 2025 at 08:31am
Listed by:
Karina Sawyer 509-551-8422,
Realty One Group Ignite
Source: PACMLS,MLS#: 283997
Tour with a local agent
Facts & features
Interior
Bedrooms & bathrooms
- Bedrooms: 5
- Bathrooms: 2
- Full bathrooms: 2
Heating
- Electric, Heat Pump, Furnace
Cooling
- Electric
Appliances
- Included: Dishwasher, Dryer, Range/Oven, Refrigerator, Washer, Water Softener Owned
Features
- Storage
- Flooring: Carpet, Laminate, Wood
- Windows: Bay Window(s), Double Pane Windows, Windows - Vinyl
- Basement: None
- Number of fireplaces: 1
- Fireplace features: 1, Wood Burning, Living Room
Interior area
- Total structure area: 2,719
- Total interior livable area: 2,719 sqft
Video & virtual tour
Property
Parking
- Total spaces: 3
- Parking features: Detached, Finished, Off Street, RV Parking - Open, Workshop, 3 car
- Garage spaces: 3
Features
- Levels: 2 Story
- Stories: 2
- Patio & porch: Deck/Covered, Deck/Wood
- Exterior features: Irrigation
- Has view: Yes
Lot
- Size: 2.2 Acres
- Features: Animals Allowed, Dry Land, Located in County, Residential Acreage, Seller Will Not Divide, Garden, Fruit Trees
Details
- Additional structures: Greenhouse, Shed, Shop, Storage
- Parcel number: 109701075
- Zoning description: Suburban
Construction
Type & style
- Home type: SingleFamily
- Property subtype: Single Family Residence
Materials
- Wood Frame
- Foundation: Concrete, Crawl Space
- Roof: Comp Shingle
Condition
- Existing Construction (Not New)
- New construction: No
- Year built: 1925
Utilities & green energy
- Sewer: Septic - Standard
- Water: Water - Well - Drilled, Well
Community & HOA
Community
- Subdivision: None/na
Location
- Region: Connell
Financial & listing details
- Price per square foot: $204/sqft
- Tax assessed value: $389,700
- Annual tax amount: $2,903
- Date on market: 5/8/2025
- Listing terms: Cash,Conventional,Seller Financing,USDA Loan,VA Loan
- Electric utility on property: Yes
- Road surface type: Gravel, Paved
Estimated market value
Not available
Estimated sales range
Not available
$2,367/mo
Price history
Price history
| Date | Event | Price |
|---|---|---|
| 10/22/2025 | Price change | $555,000-3%$204/sqft |
Source: | ||
| 8/4/2025 | Price change | $572,000-2.9%$210/sqft |
Source: | ||
| 6/19/2025 | Listed for sale | $589,000$217/sqft |
Source: | ||
| 6/14/2025 | Pending sale | $589,000$217/sqft |
Source: | ||
| 5/8/2025 | Listed for sale | $589,000$217/sqft |
Source: | ||
Public tax history
Public tax history
| Year | Property taxes | Tax assessment |
|---|---|---|
| 2024 | $2,903 +6% | $389,700 |
| 2023 | $2,740 -0.7% | $389,700 +12.2% |
| 2022 | $2,759 +33.3% | $347,200 +30.8% |
Find assessor info on the county website
BuyAbility℠ payment
Est. payment
$3,204/mo
Principal & interest
$2654
Property taxes
$356
Home insurance
$194
Climate risks
Neighborhood: 99326
Nearby schools
GreatSchools rating
- NANorth Franklin Virtual AcademyGrades: 1-12Distance: 1.4 mi
- 3/10Robert L Olds Junior High SchoolGrades: 7-8Distance: 1.4 mi
- 3/10Connell High SchoolGrades: 9-12Distance: 1.3 mi
- Loading
- Loading
