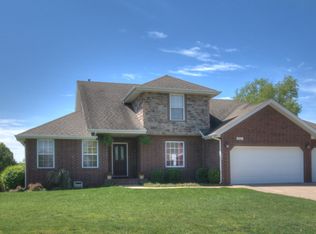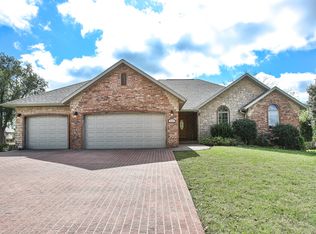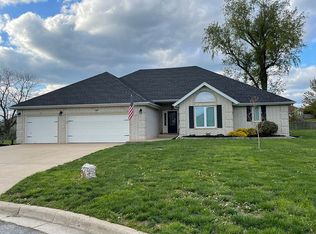This beautiful walk-out basement home features 4 bedroom, 3 full bathrooms, a half bath and a 2 car garage! Located in Leabrooke Estates, this home has it's own special uniqueness about it. Walk into the front door & immediately feel the inviting atmosphere with the tall ceilings and large living room. The master bedroom is huge with the bathroom featuring a jetted tub, double bowl sinks, walk-in shower and a huge master closet! The kitchen has plenty of cabinet space & there is a large laundry room! Upstairs features 2 more large bedrooms & a hall bath. Downstairs is great for entertaining with a full wet bar, stained concrete basement and an office or exercise room as well PLUS a John Deere room! Fully fenced in backyard and covered porch & new roof in July 2018. This won't last long!
This property is off market, which means it's not currently listed for sale or rent on Zillow. This may be different from what's available on other websites or public sources.



