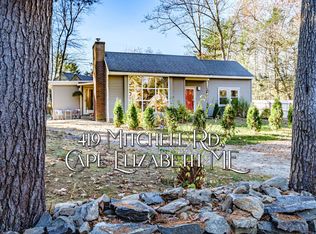The Tri-Level floor plan allows you to go from one level to the next using only a half stairway. First floor offers a familyroom, bathroom with a shower and laundry room, the second level (still walkout level) has the kitchen, livingroom with a fireplace and diningroom and the 3 bedrooms and full bath are on the third level with hardwood floors. There is a detached 1 Car Garage.
This property is off market, which means it's not currently listed for sale or rent on Zillow. This may be different from what's available on other websites or public sources.

