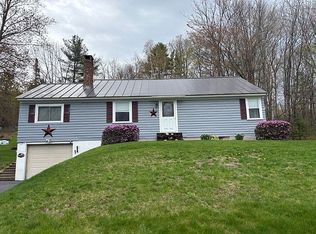Closed
Listed by:
Melissa Robinson,
Coldwell Banker LIFESTYLES - Hanover Cell:603-667-7761
Bought with: RE/MAX Upper Valley
$510,000
411 Meriden Road, Lebanon, NH 03766
4beds
1,638sqft
Single Family Residence
Built in 1939
0.74 Acres Lot
$537,400 Zestimate®
$311/sqft
$2,748 Estimated rent
Home value
$537,400
$462,000 - $623,000
$2,748/mo
Zestimate® history
Loading...
Owner options
Explore your selling options
What's special
In a super convenient location, this charming well-maintained cape features 2 first floor bedrooms and a full bath and 2 bedrooms and a bath on the 2nd level. Cozy living room with wood burning fireplace. 2 car garage with direct entry into the home. Full basement offers plenty of storage space and room for expansion if needed. Some recent updates include wiFi-controlled heated tile in the bathroom, wiFi controlled thermostats and over-garage camera, new flooring in the kitchen, dining, and patio and a 60-amp EV charging outlet in the garage. Newer standing seam room and septic system. Located within minutes from downtown and situated on a .74 acre lot with mature landscaping, garden space, fenced in area for dog and a private wooded back yard. Delayed Showings start Tuesday, May 28
Zillow last checked: 8 hours ago
Listing updated: July 29, 2024 at 01:02pm
Listed by:
Melissa Robinson,
Coldwell Banker LIFESTYLES - Hanover Cell:603-667-7761
Bought with:
Gerry Stark
RE/MAX Upper Valley
Jill C Stark
RE/MAX Upper Valley
Source: PrimeMLS,MLS#: 4997309
Facts & features
Interior
Bedrooms & bathrooms
- Bedrooms: 4
- Bathrooms: 2
- Full bathrooms: 1
- 3/4 bathrooms: 1
Heating
- Oil, Hot Water
Cooling
- None
Appliances
- Included: Dishwasher, Dryer, Refrigerator, Washer, Electric Stove, Electric Water Heater
Features
- Ceiling Fan(s), Kitchen/Dining, Indoor Storage
- Flooring: Carpet, Hardwood, Vinyl Plank
- Basement: Concrete,Concrete Floor,Full,Unfinished,Interior Entry
- Number of fireplaces: 1
- Fireplace features: Wood Burning, 1 Fireplace
Interior area
- Total structure area: 2,574
- Total interior livable area: 1,638 sqft
- Finished area above ground: 1,638
- Finished area below ground: 0
Property
Parking
- Total spaces: 2
- Parking features: Paved, Auto Open, Direct Entry, Driveway, Garage
- Garage spaces: 2
- Has uncovered spaces: Yes
Accessibility
- Accessibility features: 1st Floor Bedroom, 1st Floor Full Bathroom, 1st Floor Hrd Surfce Flr, Paved Parking
Features
- Levels: Two
- Stories: 2
- Patio & porch: Enclosed Porch
- Exterior features: Shed
Lot
- Size: 0.74 Acres
- Features: Agricultural, Level, Sloped, Wooded, Neighborhood, Rural
Details
- Parcel number: LBANM194B9L
- Zoning description: RL1
Construction
Type & style
- Home type: SingleFamily
- Architectural style: Cape
- Property subtype: Single Family Residence
Materials
- Wood Frame, Clapboard Exterior, Wood Siding
- Foundation: Poured Concrete
- Roof: Standing Seam
Condition
- New construction: No
- Year built: 1939
Utilities & green energy
- Electric: Circuit Breakers
- Sewer: 1250 Gallon, Septic Tank
- Utilities for property: Cable Available
Community & neighborhood
Security
- Security features: Smoke Detector(s)
Location
- Region: Lebanon
Other
Other facts
- Road surface type: Paved
Price history
| Date | Event | Price |
|---|---|---|
| 7/26/2024 | Sold | $510,000+2.2%$311/sqft |
Source: | ||
| 5/24/2024 | Listed for sale | $499,000+72.1%$305/sqft |
Source: | ||
| 5/2/2019 | Sold | $290,000+1.8%$177/sqft |
Source: | ||
| 3/17/2019 | Listed for sale | $285,000+22.3%$174/sqft |
Source: Keller Williams Realty Metropolitan-Upper Valley #4740672 | ||
| 4/16/2013 | Sold | $233,000-2.5%$142/sqft |
Source: Public Record | ||
Public tax history
| Year | Property taxes | Tax assessment |
|---|---|---|
| 2023 | $7,901 +5.6% | $325,400 +0.2% |
| 2022 | $7,481 +6.3% | $324,700 +40.1% |
| 2021 | $7,037 | $231,700 |
Find assessor info on the county website
Neighborhood: 03766
Nearby schools
GreatSchools rating
- 5/10Lebanon Middle SchoolGrades: 5-8Distance: 2.2 mi
- 7/10Lebanon High SchoolGrades: 9-12Distance: 3.7 mi
Schools provided by the listing agent
- Elementary: Hanover Street School
- Middle: Lebanon Middle School
- High: Lebanon High School
- District: Lebanon School District
Source: PrimeMLS. This data may not be complete. We recommend contacting the local school district to confirm school assignments for this home.

Get pre-qualified for a loan
At Zillow Home Loans, we can pre-qualify you in as little as 5 minutes with no impact to your credit score.An equal housing lender. NMLS #10287.
