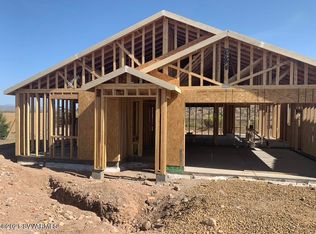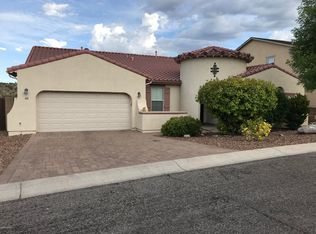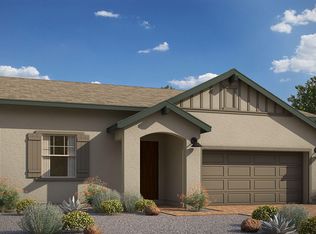Magnificent unobstructed views from every window. This house has been completely renovated this year. Brand new exterior and interior paint. New quartz countertops and sinks in the bathrooms and kitchen. Brand new carpet. All new light fixtures, ceiling fans, and recessed lighting. Brand new stainless steel appliances in the kitchen. Upstairs is a large bonus room, two master suites, and two additional bedrooms connected by a Jack and Jill bathroom. Master suite 1 has two large walk in closets. In addition there is a guest bedroom/office on the main level and full guest bathroom. This model boasts a large pull through garage with front and backyard garage doors. Room for all the big toys. The neighborhood park and trail system is set to be built by the home soon. With the views, park, future trail system, and flat culd-a-sac, this is the best location in all of Mountain Gate! You will want to see it in person.
This property is off market, which means it's not currently listed for sale or rent on Zillow. This may be different from what's available on other websites or public sources.



