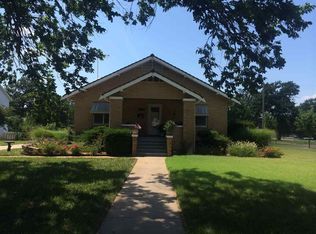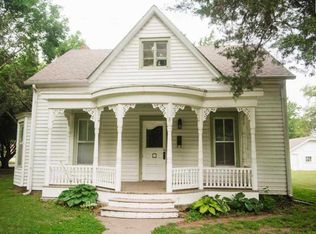Historic Charm meets Modern Convenience in this beautiful Halstead home! The curb appeal will leave you in awe at the neatly trimmed landscape, perfectly painted picket fence, wrap around sitting porch with picturesque gazebo and columns! If space is what you need, this home has it with 5 bedrooms, 3.5 baths, formal dining, living room, sitting parlor, main floor family room, eat-in kitchen and more! Warm wood floors are featured throughout the living room, sitting parlor and formal dining. Spacious and bright modern kitchen with island and pantry, huge rec room with walk behind wet bar and half-bath, master suite featuring large walk-in closet with built-ins, gas fireplace, big 4' shower, whirlpool bath, laundry room convenient to upper level bedrooms, and more! 4 car, insulated garage with 2 openers will make the car and hobbyist happy! 98% energy efficient, zoned commercial HVAC, commercial size guttering, new roof in 2016, and 2 water heaters keep this well-maintained landmark in smooth operation. Here's the perfect opportunity for a one-of-a-kind estate.
This property is off market, which means it's not currently listed for sale or rent on Zillow. This may be different from what's available on other websites or public sources.

