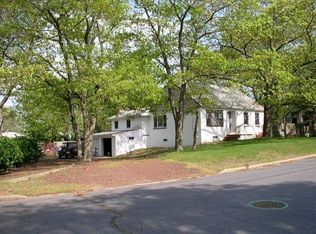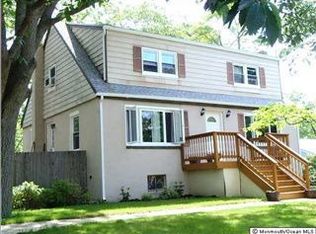Fabulous move-in ready ranch on an over sized corner lot that affords amazing privacy. Truly turn-key with updated kitchen, baths, and lots of special upgrades = pride of ownership. Living room; dining/kitchen area; family room; master en-suite with den (or office), full bath, and walk-in closet; laundry room and two good sized addt'l bedrooms. All on one level! Sliders open to a luxurious rear yard which is your own private oasis. In-ground salt water heated pool. 2 Sheds. 2-car garage. Plenty of storage. Recessed lighting and crown molding throughout. In-ground sprinkler system runs off well and home is beautifully landscaped. Also newer a/c, newer fencing, newer roof, newer tankless hot water heater. Must see to believe.
This property is off market, which means it's not currently listed for sale or rent on Zillow. This may be different from what's available on other websites or public sources.


