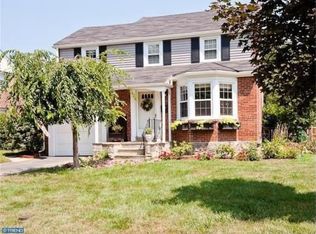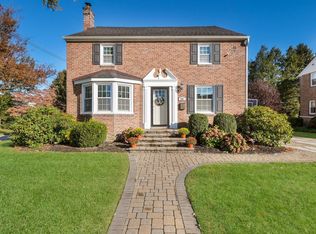Sold for $580,000
$580,000
411 Lynbrooke Rd, Springfield, PA 19064
3beds
1,736sqft
Single Family Residence
Built in 1946
9,583 Square Feet Lot
$585,000 Zestimate®
$334/sqft
$2,604 Estimated rent
Home value
$585,000
$538,000 - $638,000
$2,604/mo
Zestimate® history
Loading...
Owner options
Explore your selling options
What's special
Completely renovated and full of character, this 3-bedroom, 2-bathroom traditional-style home in Springfield, PA, blends timeless charm with modern comfort! Located in a desirable residential area known for its community feel and convenient proximity to shopping, dining, and regional rail, this home offers the perfect balance of suburban tranquility and everyday accessibility. Inside, a newly open concept main floor welcomes you with a charming arched vestibule and an original wood staircase, while refinished hardwood floors add warmth throughout. The brand-new kitchen is center stage and features a center island, quartz countertops, stainless steel appliances, and a stunning tile backsplash. At the rear of the home you walk through an arched doorway into the lovely den with a vaulted two-story ceiling and a substantial brick fireplace creates an inviting space to relax, with access to an enclosed patio overlooking the tranquil backyard. A full bathroom on the first floor adds flexibility and convenience. Upstairs, you’ll find three bright bedrooms with more refinished hardwood flooring and a beautifully renovated bathroom with a double vanity and a tiled tub/shower combination. The clean, unfinished basement provides ample storage space, complemented by the one-car attached garage and outdoor shed. A notable additional upgrade is the brand new, efficient two-zone HVAC system to keep you warm this winter. This thoughtfully renovated home combines Springfield’s classic charm with today’s modern upgrades—schedule your private showing and see all it has to offer!
Zillow last checked: 8 hours ago
Listing updated: January 16, 2026 at 03:01pm
Listed by:
Dan Zecher 717-406-8316,
Keller Williams Elite,
Listing Team: Ebersole Real Estate Team, Co-Listing Team: Ebersole Real Estate Team,Co-Listing Agent: Casey Reid Ebersole 717-740-0892,
Keller Williams Elite
Bought with:
Christopher Coghlan, RS323473
Compass RE
Source: Bright MLS,MLS#: PADE2103654
Facts & features
Interior
Bedrooms & bathrooms
- Bedrooms: 3
- Bathrooms: 2
- Full bathrooms: 2
- Main level bathrooms: 1
Basement
- Area: 637
Heating
- Heat Pump, Electric
Cooling
- Central Air, Electric
Appliances
- Included: Microwave, Oven/Range - Electric, Dishwasher, Electric Water Heater
- Laundry: Hookup
Features
- Attic, Bathroom - Tub Shower, Bathroom - Walk-In Shower, Combination Kitchen/Living, Combination Kitchen/Dining, Open Floorplan, Kitchen - Gourmet, Kitchen Island, Recessed Lighting, Upgraded Countertops
- Flooring: Hardwood, Luxury Vinyl, Wood
- Windows: Replacement
- Basement: Full
- Number of fireplaces: 1
- Fireplace features: Brick
Interior area
- Total structure area: 2,373
- Total interior livable area: 1,736 sqft
- Finished area above ground: 1,736
- Finished area below ground: 0
Property
Parking
- Total spaces: 1
- Parking features: Garage Faces Front, Attached, Off Street
- Attached garage spaces: 1
Accessibility
- Accessibility features: None
Features
- Levels: Two
- Stories: 2
- Patio & porch: Enclosed, Patio
- Pool features: None
Lot
- Size: 9,583 sqft
- Dimensions: 58.00 x 170.00
Details
- Additional structures: Above Grade, Below Grade
- Parcel number: 42000356500
- Zoning: B - RESIDENTIAL
- Special conditions: Standard
Construction
Type & style
- Home type: SingleFamily
- Architectural style: Colonial,Traditional
- Property subtype: Single Family Residence
Materials
- Brick
- Foundation: Stone
Condition
- Excellent
- New construction: No
- Year built: 1946
- Major remodel year: 2025
Utilities & green energy
- Sewer: Public Sewer
- Water: Public
Community & neighborhood
Location
- Region: Springfield
- Subdivision: None Available
- Municipality: SPRINGFIELD TWP
Other
Other facts
- Listing agreement: Exclusive Agency
- Listing terms: Negotiable
- Ownership: Fee Simple
Price history
| Date | Event | Price |
|---|---|---|
| 12/30/2025 | Sold | $580,000+0.9%$334/sqft |
Source: | ||
| 11/25/2025 | Pending sale | $574,900$331/sqft |
Source: | ||
| 11/21/2025 | Listed for sale | $574,900+51.3%$331/sqft |
Source: | ||
| 7/25/2025 | Sold | $380,000-7.3%$219/sqft |
Source: | ||
| 7/6/2025 | Pending sale | $409,998$236/sqft |
Source: | ||
Public tax history
| Year | Property taxes | Tax assessment |
|---|---|---|
| 2025 | $8,614 +4.4% | $293,650 |
| 2024 | $8,254 +3.9% | $293,650 |
| 2023 | $7,947 +2.2% | $293,650 |
Find assessor info on the county website
Neighborhood: 19064
Nearby schools
GreatSchools rating
- 7/10Scenic Hills El SchoolGrades: 2-5Distance: 0.8 mi
- 6/10Richardson Middle SchoolGrades: 6-8Distance: 0.9 mi
- 10/10Springfield High SchoolGrades: 9-12Distance: 0.6 mi
Schools provided by the listing agent
- High: Springfield
- District: Springfield
Source: Bright MLS. This data may not be complete. We recommend contacting the local school district to confirm school assignments for this home.
Get a cash offer in 3 minutes
Find out how much your home could sell for in as little as 3 minutes with a no-obligation cash offer.
Estimated market value$585,000
Get a cash offer in 3 minutes
Find out how much your home could sell for in as little as 3 minutes with a no-obligation cash offer.
Estimated market value
$585,000

