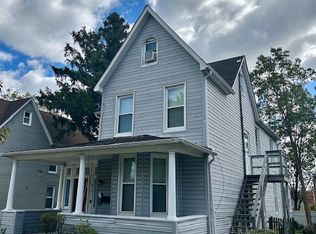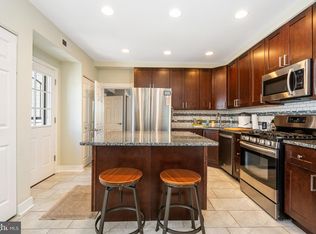Sold for $310,000 on 09/09/25
$310,000
411 Lyman Ave, Baltimore, MD 21212
5beds
2,138sqft
Single Family Residence
Built in 1927
5,750 Square Feet Lot
$314,500 Zestimate®
$145/sqft
$1,753 Estimated rent
Home value
$314,500
$280,000 - $352,000
$1,753/mo
Zestimate® history
Loading...
Owner options
Explore your selling options
What's special
Wonderful Opportunity for the Savvy Homeowner! This beautifully updated Victorian-style two-unit home offers flexibility and charm with 5 bedrooms and 2 full bathrooms. Live comfortably in one unit, featuring a spacious bedroom, remodeled kitchen, and upgraded bathroom, while renting out the second unit to help cover a significant portion of your mortgage. Enjoy the character of classic Victorian architecture blended with many recent upgrades and modern updates throughout. The large fenced-in yard adds privacy and outdoor enjoyment. A rare find—ideal for owner-occupants or investors alike! Schedule your showing today!
Zillow last checked: 8 hours ago
Listing updated: September 10, 2025 at 07:22am
Listed by:
Trent Gladstone 410-456-9466,
The KW Collective,
Listing Team: The Gladstone Group Of The Kw Collective
Bought with:
STEPHEN PIPICH, RSR004005
VYBE Realty
Source: Bright MLS,MLS#: MDBA2164668
Facts & features
Interior
Bedrooms & bathrooms
- Bedrooms: 5
- Bathrooms: 2
- Full bathrooms: 2
- Main level bathrooms: 1
- Main level bedrooms: 1
Basement
- Area: 855
Heating
- Forced Air, Natural Gas
Cooling
- Ceiling Fan(s), Central Air, Electric
Appliances
- Included: Dishwasher, Dryer, Microwave, Self Cleaning Oven, Oven/Range - Gas, Washer, Washer/Dryer Stacked, Gas Water Heater
Features
- Kitchen - Table Space, Dining Area, Eat-in Kitchen, Crown Molding, Upgraded Countertops, Floor Plan - Traditional
- Flooring: Wood
- Windows: Window Treatments
- Basement: Other
- Has fireplace: No
Interior area
- Total structure area: 2,993
- Total interior livable area: 2,138 sqft
- Finished area above ground: 2,138
- Finished area below ground: 0
Property
Parking
- Parking features: Asphalt, Driveway
- Has uncovered spaces: Yes
Accessibility
- Accessibility features: None
Features
- Levels: Four
- Stories: 4
- Pool features: None
Lot
- Size: 5,750 sqft
Details
- Additional structures: Above Grade, Below Grade
- Parcel number: 0327115014B006
- Zoning: 4
- Special conditions: Standard
Construction
Type & style
- Home type: SingleFamily
- Architectural style: Victorian
- Property subtype: Single Family Residence
Materials
- Vinyl Siding
- Foundation: Other
- Roof: Asphalt
Condition
- New construction: No
- Year built: 1927
Utilities & green energy
- Sewer: Public Sewer
- Water: Public
Community & neighborhood
Security
- Security features: Main Entrance Lock, Smoke Detector(s)
Location
- Region: Baltimore
- Subdivision: Old Homeland
- Municipality: Baltimore City
Other
Other facts
- Listing agreement: Exclusive Right To Sell
- Ownership: Ground Rent
Price history
| Date | Event | Price |
|---|---|---|
| 9/9/2025 | Sold | $310,000+0%$145/sqft |
Source: | ||
| 9/2/2025 | Pending sale | $309,900$145/sqft |
Source: | ||
| 8/12/2025 | Contingent | $309,900$145/sqft |
Source: | ||
| 7/25/2025 | Price change | $309,900-4.6%$145/sqft |
Source: | ||
| 6/30/2025 | Price change | $324,900-3%$152/sqft |
Source: | ||
Public tax history
| Year | Property taxes | Tax assessment |
|---|---|---|
| 2025 | -- | $336,633 +5.3% |
| 2024 | $7,545 +6.4% | $319,700 +6.4% |
| 2023 | $7,092 +6.8% | $300,500 -6% |
Find assessor info on the county website
Neighborhood: Homeland
Nearby schools
GreatSchools rating
- 3/10Govans Elementary SchoolGrades: PK-5,7Distance: 0.2 mi
- 5/10Western High SchoolGrades: 9-12Distance: 1.9 mi
- NABaltimore I.T. AcademyGrades: 6-8Distance: 0.6 mi
Schools provided by the listing agent
- District: Baltimore City Public Schools
Source: Bright MLS. This data may not be complete. We recommend contacting the local school district to confirm school assignments for this home.

Get pre-qualified for a loan
At Zillow Home Loans, we can pre-qualify you in as little as 5 minutes with no impact to your credit score.An equal housing lender. NMLS #10287.
Sell for more on Zillow
Get a free Zillow Showcase℠ listing and you could sell for .
$314,500
2% more+ $6,290
With Zillow Showcase(estimated)
$320,790
