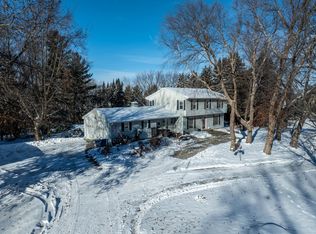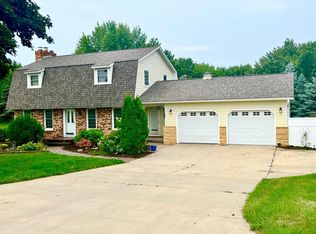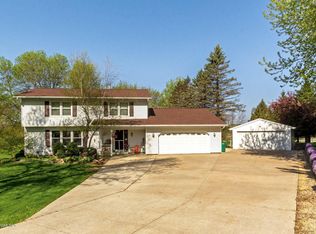Closed
$426,000
411 Lowry Ct NW, Rochester, MN 55901
5beds
2,901sqft
Single Family Residence
Built in 1976
2.5 Acres Lot
$499,400 Zestimate®
$147/sqft
$3,085 Estimated rent
Home value
$499,400
$464,000 - $534,000
$3,085/mo
Zestimate® history
Loading...
Owner options
Explore your selling options
What's special
A property like this doesn’t come along every day! Come and see this meticulously maintained
ranch on 2.5 acres in a rural subdivision near Rochester. Watch the deer, squirrels, and birds in
a park-like setting from your beautiful 3-season porch. Access your backyard from the walk-out
basement where a large family room and two bedrooms have full-size (not egress) windows.
Tons of storage with plenty of closets, large basement larder & workshop, main floor laundry
and pantry, an oversized, heated, 2-car garage, a cute garden shed, and a small barn ready for a
horse or two. Enjoy a warm fire in the gas fireplace and cook up your favorite meals in the
large, eat-in kitchen with hardwood floors. This quality, one-owner home has a lot of potential
for you to make your own.
Zillow last checked: 8 hours ago
Listing updated: March 30, 2024 at 10:36pm
Listed by:
David Kinneberg 507-358-7059,
Re/Max Results
Bought with:
Karlene Tutewohl
Re/Max Results
Source: NorthstarMLS as distributed by MLS GRID,MLS#: 6265187
Facts & features
Interior
Bedrooms & bathrooms
- Bedrooms: 5
- Bathrooms: 3
- Full bathrooms: 2
- 1/2 bathrooms: 1
Bathroom
- Description: Full Basement,Main Floor Full Bath
Dining room
- Description: Eat In Kitchen,Kitchen/Dining Room,Other
Heating
- Forced Air, Fireplace(s), Other
Cooling
- Central Air
Appliances
- Included: Dishwasher, Dryer, Microwave, Range, Refrigerator, Washer
Features
- Basement: Full,Partially Finished,Storage Space,Walk-Out Access
- Number of fireplaces: 1
Interior area
- Total structure area: 2,901
- Total interior livable area: 2,901 sqft
- Finished area above ground: 1,670
- Finished area below ground: 1,231
Property
Parking
- Total spaces: 2
- Parking features: Attached, Asphalt, Concrete, Heated Garage
- Attached garage spaces: 2
Accessibility
- Accessibility features: None
Features
- Levels: One
- Stories: 1
Lot
- Size: 2.50 Acres
- Dimensions: 221 x 492
- Features: Irregular Lot
Details
- Additional structures: Barn(s), Other, Storage Shed
- Foundation area: 1641
- Parcel number: 743123031824
- Lease amount: $0
- Zoning description: Residential-Single Family
Construction
Type & style
- Home type: SingleFamily
- Property subtype: Single Family Residence
Materials
- Brick/Stone, Steel Siding, Block
- Roof: Asphalt
Condition
- Age of Property: 48
- New construction: No
- Year built: 1976
Utilities & green energy
- Electric: Circuit Breakers
- Gas: Natural Gas
- Sewer: Private Sewer
- Water: Well
Community & neighborhood
Location
- Region: Rochester
- Subdivision: St Marys Hill 1st Sub
HOA & financial
HOA
- Has HOA: No
Price history
| Date | Event | Price |
|---|---|---|
| 3/30/2023 | Sold | $426,000-5.3%$147/sqft |
Source: | ||
| 3/15/2023 | Pending sale | $449,900$155/sqft |
Source: | ||
| 12/12/2022 | Price change | $449,900-10%$155/sqft |
Source: | ||
| 11/16/2022 | Price change | $499,900-4.8%$172/sqft |
Source: | ||
| 9/26/2022 | Listed for sale | $525,000$181/sqft |
Source: | ||
Public tax history
| Year | Property taxes | Tax assessment |
|---|---|---|
| 2024 | $4,382 | $447,600 +1.4% |
| 2023 | -- | $441,500 +1.4% |
| 2022 | $4,390 +6.7% | $435,400 +10% |
Find assessor info on the county website
Neighborhood: 55901
Nearby schools
GreatSchools rating
- 6/10Bishop Elementary SchoolGrades: PK-5Distance: 1.9 mi
- 5/10John Marshall Senior High SchoolGrades: 8-12Distance: 3.6 mi
- 5/10John Adams Middle SchoolGrades: 6-8Distance: 3.9 mi
Schools provided by the listing agent
- Elementary: Harriet Bishop
- Middle: John Adams
- High: John Marshall
Source: NorthstarMLS as distributed by MLS GRID. This data may not be complete. We recommend contacting the local school district to confirm school assignments for this home.
Get a cash offer in 3 minutes
Find out how much your home could sell for in as little as 3 minutes with a no-obligation cash offer.
Estimated market value
$499,400
Get a cash offer in 3 minutes
Find out how much your home could sell for in as little as 3 minutes with a no-obligation cash offer.
Estimated market value
$499,400


