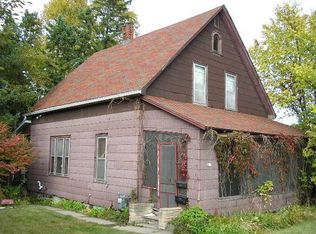Sold for $165,000 on 12/20/24
$165,000
411 Lincoln St, Rhinelander, WI 54501
3beds
2,300sqft
Single Family Residence
Built in ----
6,360 Square Feet Lot
$173,500 Zestimate®
$72/sqft
$1,592 Estimated rent
Home value
$173,500
Estimated sales range
Not available
$1,592/mo
Zestimate® history
Loading...
Owner options
Explore your selling options
What's special
This delightful 3-bedroom, 2-bath residence boasts classic charm and modern conveniences. All bedrooms are located upstairs as well as a large bathroom with claw foot tub. Built-in cabinets in the hallway provide plenty of storage, keeping your home organized and clutter-free. Inside you'll admire the original woodwork that highlights the home's character, complemented by elegant French doors in the living room that invite natural light. Gleaming original hardwood floors throughout the house. The large, remodeled kitchen is a chef's delight, featuring ample counter space, perfect for entertaining family and friends. An added bathroom and laundry area on the main floor enhance functionality and convenience. Enjoy outdoor living in the expansive, fenced-in backyard, ideal for pets, play, or gardening. Shed offers space for toys and tools! This home beautifully blends timeless charm with contemporary upgrades. Don't miss the chance to make it yours!
Zillow last checked: 8 hours ago
Listing updated: July 09, 2025 at 04:24pm
Listed by:
KENDRA MARTEN 715-499-2600,
DRISCOLL REALTY GROUP LLC
Bought with:
JEREMY MCCONE, 66846 - 94
SHOREWEST - RHINELANDER
Source: GNMLS,MLS#: 209613
Facts & features
Interior
Bedrooms & bathrooms
- Bedrooms: 3
- Bathrooms: 2
- Full bathrooms: 2
Bedroom
- Level: Second
- Dimensions: 11x13
Bedroom
- Level: Second
- Dimensions: 13x13
Bedroom
- Level: Second
- Dimensions: 10x12
Bathroom
- Level: First
Bathroom
- Level: Second
Dining room
- Level: First
- Dimensions: 13x14
Entry foyer
- Level: First
- Dimensions: 8x21
Kitchen
- Level: First
- Dimensions: 12x18
Laundry
- Level: First
- Dimensions: 8x8
Living room
- Level: First
- Dimensions: 14x7
Heating
- Forced Air, Natural Gas
Appliances
- Included: Dishwasher, Gas Water Heater, Microwave, Range, Refrigerator
- Laundry: Main Level
Features
- Flooring: Carpet, Wood
- Basement: Full,Unfinished
- Has fireplace: No
- Fireplace features: None
Interior area
- Total structure area: 2,300
- Total interior livable area: 2,300 sqft
- Finished area above ground: 2,300
- Finished area below ground: 0
Property
Parking
- Parking features: Storage, Driveway
- Has uncovered spaces: Yes
Features
- Levels: Two
- Stories: 2
- Patio & porch: Covered, Deck
- Exterior features: Deck, Fence, Shed, Paved Driveway
- Fencing: Yard Fenced
- Frontage length: 0,0
Lot
- Size: 6,360 sqft
Details
- Additional structures: Shed(s)
- Parcel number: 2760105700000
Construction
Type & style
- Home type: SingleFamily
- Architectural style: Two Story
- Property subtype: Single Family Residence
Materials
- Frame
- Foundation: Stone
- Roof: Composition,Shingle
Utilities & green energy
- Sewer: Public Sewer
- Water: Public
Community & neighborhood
Location
- Region: Rhinelander
- Subdivision: 2nd Add
Other
Other facts
- Ownership: Fee Simple
Price history
| Date | Event | Price |
|---|---|---|
| 12/20/2024 | Sold | $165,000-5.7%$72/sqft |
Source: | ||
| 10/27/2024 | Contingent | $175,000$76/sqft |
Source: | ||
| 10/25/2024 | Listed for sale | $175,000$76/sqft |
Source: | ||
Public tax history
| Year | Property taxes | Tax assessment |
|---|---|---|
| 2024 | $2,068 +5.4% | $104,700 |
| 2023 | $1,961 +6.3% | $104,700 |
| 2022 | $1,845 -24.5% | $104,700 |
Find assessor info on the county website
Neighborhood: 54501
Nearby schools
GreatSchools rating
- 5/10Central Elementary SchoolGrades: PK-5Distance: 0.7 mi
- 5/10James Williams Middle SchoolGrades: 6-8Distance: 1.1 mi
- 6/10Rhinelander High SchoolGrades: 9-12Distance: 1.1 mi

Get pre-qualified for a loan
At Zillow Home Loans, we can pre-qualify you in as little as 5 minutes with no impact to your credit score.An equal housing lender. NMLS #10287.
