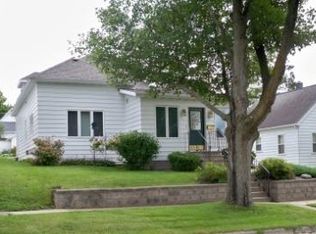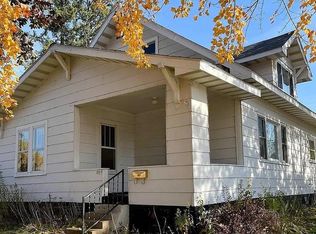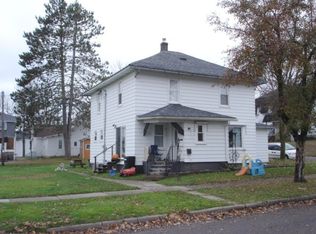Sold for $105,000
$105,000
411 Liberty St, Merrill, WI 54452
2beds
939sqft
Single Family Residence
Built in 1900
8,712 Square Feet Lot
$136,900 Zestimate®
$112/sqft
$1,077 Estimated rent
Home value
$136,900
$123,000 - $151,000
$1,077/mo
Zestimate® history
Loading...
Owner options
Explore your selling options
What's special
This charming starter home is an ideal opportunity for first-time buyers! Situated on a desirable corner lot, this well-maintained 2-bedroom, 1-bath home features a spacious main level with comfortable living areas. The kitchen boasts durable tile flooring, while the rest of the home is carpeted throughout. Enjoy the added convenience of main-level laundry and an attached 1-car garage with a workshop area for all your projects. Plus, with a brand-new roof, you can move in with peace of mind knowing this home is ready for years of enjoyment. A perfect blend of functionality and comfort, this home is waiting for you! Basement 9x12. Porch 11x6. 16x20 Garage. Agent is related to Seller.
Zillow last checked: 8 hours ago
Listing updated: July 09, 2025 at 04:24pm
Listed by:
HUNTER DIELS 715-218-7271,
COLDWELL BANKER ACTION
Bought with:
DANELLE MCKEOWN, 94019 - 94
FIRST WEBER - MINOCQUA
Source: GNMLS,MLS#: 210357
Facts & features
Interior
Bedrooms & bathrooms
- Bedrooms: 2
- Bathrooms: 1
- Full bathrooms: 1
Bedroom
- Level: First
- Dimensions: 9x10
Bedroom
- Level: First
- Dimensions: 10x13
Bathroom
- Level: First
Dining room
- Level: First
- Dimensions: 11x15
Kitchen
- Level: First
- Dimensions: 13x17
Living room
- Level: First
- Dimensions: 13x15
Heating
- Forced Air, Natural Gas
Appliances
- Included: Gas Water Heater, Range, Refrigerator
- Laundry: Main Level
Features
- Ceiling Fan(s), Main Level Primary
- Flooring: Carpet, Tile
- Basement: Partial,Unfinished
- Attic: Crawl Space
- Has fireplace: No
- Fireplace features: None
Interior area
- Total structure area: 939
- Total interior livable area: 939 sqft
- Finished area above ground: 939
- Finished area below ground: 0
Property
Parking
- Total spaces: 2
- Parking features: Garage, Two Car Garage
- Garage spaces: 2
- Has uncovered spaces: Yes
Features
- Levels: One
- Stories: 1
- Exterior features: Gravel Driveway
- Frontage length: 0,0
Lot
- Size: 8,712 sqft
Details
- Parcel number: 25131061130351
Construction
Type & style
- Home type: SingleFamily
- Architectural style: One Story
- Property subtype: Single Family Residence
Materials
- Frame, Vinyl Siding
- Roof: Composition,Shingle
Condition
- Year built: 1900
Utilities & green energy
- Sewer: Public Sewer
- Water: Public
Community & neighborhood
Location
- Region: Merrill
- Subdivision: J M Smith & Co Add
Other
Other facts
- Ownership: Fee Simple
Price history
| Date | Event | Price |
|---|---|---|
| 5/30/2025 | Sold | $105,000-4.5%$112/sqft |
Source: | ||
| 4/16/2025 | Contingent | $109,900$117/sqft |
Source: | ||
| 1/15/2025 | Listed for sale | $109,900+10%$117/sqft |
Source: | ||
| 1/2/2022 | Listing removed | -- |
Source: | ||
| 11/2/2021 | Price change | $99,900-4.8%$106/sqft |
Source: | ||
Public tax history
| Year | Property taxes | Tax assessment |
|---|---|---|
| 2024 | $1,777 +19.4% | $95,200 +100.4% |
| 2023 | $1,488 +10.1% | $47,500 |
| 2022 | $1,352 -5.1% | $47,500 |
Find assessor info on the county website
Neighborhood: 54452
Nearby schools
GreatSchools rating
- NAKate Goodrich Elementary SchoolGrades: K-2Distance: 0.3 mi
- 4/10Prairie River Middle SchoolGrades: 5-8Distance: 0.4 mi
- 5/10Merrill High SchoolGrades: 9-12Distance: 1.8 mi
Get pre-qualified for a loan
At Zillow Home Loans, we can pre-qualify you in as little as 5 minutes with no impact to your credit score.An equal housing lender. NMLS #10287.


