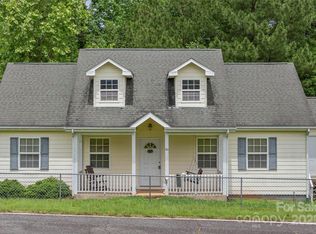Spacious split bedroom floor plan on 2 acres in the desirable Gilkey area of Rutherfordton. Nice sized living room w/gas fireplace, plenty of cabinet storage in kitchen w/small breakfast bar, and laundry room that is conveniently located next to the rear entrance. The primary bedroom can accommodate a king w/separate garden tub & shower in the bath & both additional bedrooms offer walk-in closets. Plenty of room in the yard for pets or that garden you'll always wanted.
This property is off market, which means it's not currently listed for sale or rent on Zillow. This may be different from what's available on other websites or public sources.
