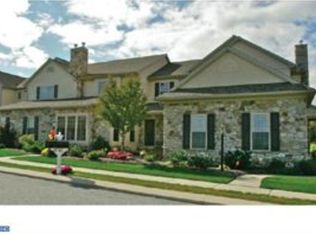Super Clean home in beautiful Southern Chester County. You'll be impressed by the construction and energy efficiency. The flowing open floor plan and generous room sizes plus 9 foot ceilings create a beautiful living space. The gas fireplace in the living room takes the edge off a chilly day. The dining room, kitchen and morning room all have gleaming hardwood floors.The upgraded kitchen has ~maple cabinets, an extended breakfast bar, and a pantry. The morning room is bright and cheerful with access to an oversized patio. The study can serve many purposes including office, craft room, den or additional bedroom. The powder room features a hardwood floor and pedestal sink. Upstairs are 2 bedrooms each with its own bath, walk-in closets and a nice office area/reading room. The basement is full and dry and easily finished off into additional living space if desired. This wonderful 55 and over community offers a full clubhouse, heated indoor pool, a large fitness center, Bocce ball court and community vegetable garden. The HOA fee covers lawn care and snow removal, trash, and use of the community amenities. See this better than new home today!
This property is off market, which means it's not currently listed for sale or rent on Zillow. This may be different from what's available on other websites or public sources.

