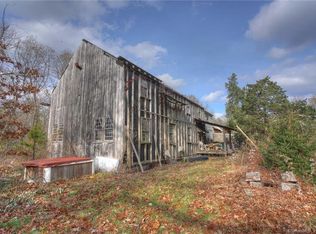Sold for $550,000 on 10/06/25
$550,000
411 Lantern Hill Road, Stonington, CT 06355
3beds
1,807sqft
Single Family Residence
Built in 1977
1.38 Acres Lot
$562,400 Zestimate®
$304/sqft
$3,501 Estimated rent
Home value
$562,400
$506,000 - $630,000
$3,501/mo
Zestimate® history
Loading...
Owner options
Explore your selling options
What's special
Charming Ranch with Vaulted Ceilings, Pool & Private Backyard Oasis Welcome to this well-maintained 3-bedroom, 2-bath ranch offering easy one-floor living. The spacious family room features vaulted ceilings and a cozy fireplace, perfect for relaxing or entertaining, with direct access to the backyard. The open layout flows into a bright kitchen and dining area, creating a warm and inviting atmosphere. Step outside to a large deck overlooking a private yard complete with an above-ground pool-ideal for summer enjoyment. A 2-car attached garage adds convenience and extra storage. Whether you're starting out or scaling down, this home offers comfort, functionality, and room to enjoy life.
Zillow last checked: 8 hours ago
Listing updated: October 06, 2025 at 12:11pm
Listed by:
Dan Contino 860-625-0221,
eXp Realty 866-828-3951
Bought with:
Dan Contino, REB.0750421
eXp Realty
Source: Smart MLS,MLS#: 24117783
Facts & features
Interior
Bedrooms & bathrooms
- Bedrooms: 3
- Bathrooms: 3
- Full bathrooms: 2
- 1/2 bathrooms: 1
Primary bedroom
- Level: Main
Bedroom
- Level: Main
Bedroom
- Level: Main
Bathroom
- Level: Main
Dining room
- Level: Main
Family room
- Level: Main
Kitchen
- Level: Main
Heating
- Forced Air, Oil
Cooling
- Central Air
Appliances
- Included: Oven/Range, Microwave, Refrigerator, Dishwasher, Washer, Dryer, Water Heater
Features
- Basement: Full
- Attic: Pull Down Stairs
- Number of fireplaces: 1
Interior area
- Total structure area: 1,807
- Total interior livable area: 1,807 sqft
- Finished area above ground: 1,807
Property
Parking
- Total spaces: 6
- Parking features: Attached, Paved
- Attached garage spaces: 2
Features
- Patio & porch: Deck
- Exterior features: Sidewalk
- Has private pool: Yes
- Pool features: Above Ground
Lot
- Size: 1.38 Acres
- Features: Level
Details
- Additional structures: Shed(s)
- Parcel number: 2073740
- Zoning: Gb-130
Construction
Type & style
- Home type: SingleFamily
- Architectural style: Ranch
- Property subtype: Single Family Residence
Materials
- Vertical Siding
- Foundation: Concrete Perimeter
- Roof: Asphalt
Condition
- New construction: No
- Year built: 1977
Utilities & green energy
- Sewer: Septic Tank
- Water: Well
Community & neighborhood
Location
- Region: Mystic
- Subdivision: Mystic
Price history
| Date | Event | Price |
|---|---|---|
| 10/6/2025 | Sold | $550,000-1.8%$304/sqft |
Source: | ||
| 9/17/2025 | Listed for sale | $560,000$310/sqft |
Source: | ||
Public tax history
Tax history is unavailable.
Neighborhood: 06355
Nearby schools
GreatSchools rating
- 9/10Deans Mill SchoolGrades: PK-5Distance: 4.4 mi
- 6/10Stonington Middle SchoolGrades: 6-8Distance: 4.5 mi
- 7/10Stonington High SchoolGrades: 9-12Distance: 6 mi

Get pre-qualified for a loan
At Zillow Home Loans, we can pre-qualify you in as little as 5 minutes with no impact to your credit score.An equal housing lender. NMLS #10287.
Sell for more on Zillow
Get a free Zillow Showcase℠ listing and you could sell for .
$562,400
2% more+ $11,248
With Zillow Showcase(estimated)
$573,648