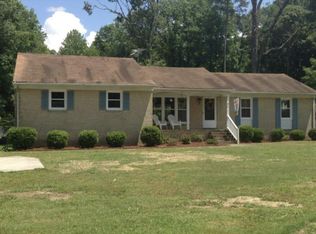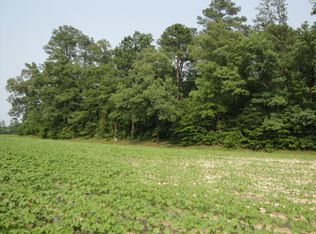Sold
$425,000
411 Kingsale Rd, Suffolk, VA 23437
4beds
1,924sqft
Single Family Residence
Built in 2020
0.69 Acres Lot
$434,400 Zestimate®
$221/sqft
$2,703 Estimated rent
Home value
$434,400
$404,000 - $465,000
$2,703/mo
Zestimate® history
Loading...
Owner options
Explore your selling options
What's special
This beautiful 5-year-old home feels like new & has been barely lived in. Nestled in a rural setting, it offers peace & quiet on almost 3/4 of an acre lot with a fenced, park-like backyard. Enjoy the convenience of a new gutter guard system, multi-level decking & an 18x52 “Copper Simple Salt” above-ground pool. The open floor plan features LVP flooring with a stunning stone fireplace & recessed lighting. The kitchen boasts a granite center island with a bar & custom soft-close cabinets. The first floor includes a bedroom with a full adjoining bath for guests or relatives. The large primary suite offers a walk-in closet, ensuite with a soaking tub, modern shower, ceramic floors & double vanity. Two additional bedrooms upstairs & a large laundry room. All appliances are conveyed! Low utility bills to keep ownership costs down. Just 2 minutes to Hwy 58 for easy access to bases & ALL of Hampton Roads!
Zillow last checked: 8 hours ago
Listing updated: May 15, 2025 at 04:25am
Listed by:
Tracie Gaskins,
Howard Hanna Real Estate Svcs. 757-483-0306
Bought with:
Danielle Bulla Isenhour
Wainwright Real Estate
Source: REIN Inc.,MLS#: 10574238
Facts & features
Interior
Bedrooms & bathrooms
- Bedrooms: 4
- Bathrooms: 3
- Full bathrooms: 3
Utility room
- Level: Second
Heating
- Electric, Forced Air, Programmable Thermostat, Zoned
Cooling
- Central Air
Appliances
- Included: Dishwasher, Dryer, Microwave, Electric Range, Refrigerator, Washer, Electric Water Heater
Features
- Bar, Primary Sink-Double, Walk-In Closet(s), Ceiling Fan(s), In-Law Floorplan, Pantry
- Flooring: Carpet, Ceramic Tile, Laminate/LVP
- Windows: Window Treatments
- Basement: Crawl Space
- Attic: Pull Down Stairs
- Number of fireplaces: 1
- Fireplace features: Propane
Interior area
- Total interior livable area: 1,924 sqft
Property
Parking
- Total spaces: 2
- Parking features: Garage Att 2 Car, 4 Space, Driveway, Garage Door Opener
- Attached garage spaces: 2
- Has uncovered spaces: Yes
Accessibility
- Accessibility features: Handheld Showerhead
Features
- Stories: 2
- Patio & porch: Deck, Porch
- Pool features: Above Ground
- Fencing: Back Yard,Privacy,Wood,Fenced
- Has view: Yes
- View description: Trees/Woods
- Waterfront features: Not Waterfront
Lot
- Size: 0.69 Acres
- Features: Wooded
Details
- Parcel number: 4041A9
- Other equipment: Fuel In Tank Conveys
Construction
Type & style
- Home type: SingleFamily
- Architectural style: Transitional
- Property subtype: Single Family Residence
Materials
- Brick, Vinyl Siding, Spray Foam Insulation
- Roof: Asphalt Shingle
Condition
- New construction: No
- Year built: 2020
Utilities & green energy
- Sewer: Septic Tank
- Water: City/County
- Utilities for property: Cable Hookup
Community & neighborhood
Location
- Region: Suffolk
- Subdivision: All Others Area 63
HOA & financial
HOA
- Has HOA: No
Price history
Price history is unavailable.
Public tax history
| Year | Property taxes | Tax assessment |
|---|---|---|
| 2024 | $4,061 +5.3% | $379,500 +7.2% |
| 2023 | $3,858 +17.5% | $353,900 +17.5% |
| 2022 | $3,284 +10.3% | $301,300 +12.3% |
Find assessor info on the county website
Neighborhood: 23437
Nearby schools
GreatSchools rating
- 5/10Pioneer ElementaryGrades: PK-5Distance: 1.9 mi
- 7/10Forest Glen Middle SchoolGrades: 6-8Distance: 7 mi
- 3/10Lakeland High SchoolGrades: 9-12Distance: 6.7 mi
Schools provided by the listing agent
- Elementary: Southwestern Elementary
- Middle: Forest Glen Middle
- High: Lakeland
Source: REIN Inc.. This data may not be complete. We recommend contacting the local school district to confirm school assignments for this home.
Get pre-qualified for a loan
At Zillow Home Loans, we can pre-qualify you in as little as 5 minutes with no impact to your credit score.An equal housing lender. NMLS #10287.
Sell for more on Zillow
Get a Zillow Showcase℠ listing at no additional cost and you could sell for .
$434,400
2% more+$8,688
With Zillow Showcase(estimated)$443,088

