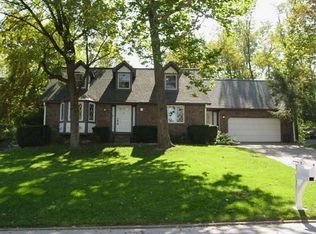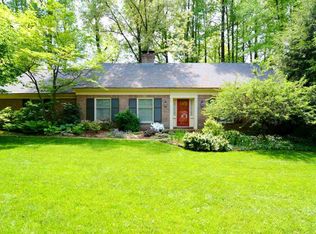Check out this recently remodeled home with lots of square footage situated in a quiet, partially wooded north side location! Upon entering you will find a foyer to meet your guests. To your left is a spacious living room with carpet, ceiling fan, several windows to allow for tons of natural light and is open to the dining room. The dining room is open to the kitchen that features a beautiful laminate counter-top with a glass back-splash, a huge breakfast bar with pendant lighting and is open to the family room. The family room offers wood like laminate floor, recessed lighting, built in wood fire-place to keep you cozy on those cold winter evenings. There is a main level master suite that has wood laminate flooring, ceiling fan, walk-in closet and a master bathroom. To round out the main level there is a 1/2 bathroom and a built in bench seat with hooks to accommodate putting on your shoes. Upstairs there are 2 generous sized bedrooms and a full bathroom. The basement is partially finished with a huge area that would make a perfect man cave, play/rec room or gym area! There is so much space you will have plenty of room for any extra storage you may need. Step out back to the open patio with a fire-pit, this area makes a perfect place to entertain. This home also has a 2 car attached garage.
This property is off market, which means it's not currently listed for sale or rent on Zillow. This may be different from what's available on other websites or public sources.

