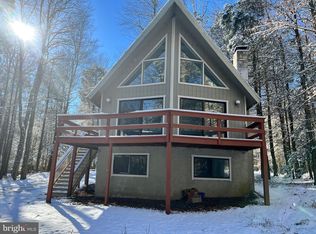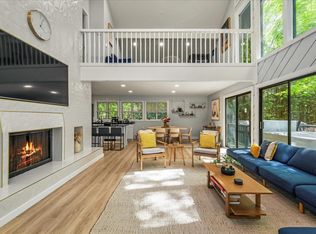Sold for $460,000
$460,000
411 King Arthur Rd, Blakeslee, PA 18347
3beds
2,200sqft
Single Family Residence
Built in 1984
0.68 Acres Lot
$473,900 Zestimate®
$209/sqft
$2,491 Estimated rent
Home value
$473,900
$389,000 - $578,000
$2,491/mo
Zestimate® history
Loading...
Owner options
Explore your selling options
What's special
POCONOS TRULY EXTRAORINARY CUSTOM CHALET Renovated 3-Levels of Finished Living Ideal for Group Gatherings for All Ages to Enjoy! Charming 3BR 2BA Contemporary A-Frame Chalet Home Features Vaulted Cathedral Ceilings, Private 3rd Floor MASTER SUITE w/ En-Suite Bath & A-Frame Ceiling Cozy Bedroom, Open Layout Main Living Area w/ Custom Stacked Stone Details Throughout Plus BONUS Lower Level Rec Room/Game Room w/ Custom Detailed GRAFFITI ART MURAL Floors & Perfect Memorable SOCIAL RETREAT Including Additional 3rd Family Room Area! Tucked Away in Quaint LOW DUES Pocono Lake Community of Camelot Forest, an STR-Friendly Community Featuring Lake w/ Summer Beach & Canoeing! PUBLIC SEWER with No Septic Bedroom Count Occupancy Rate Restrictions! AirBNB, VRBO & Short-Term Rental Friendly Community! Great ROI, Return on Investment, w/ Only $2,957/Year in Taxes & $400/Year HOA Dues! Perfect Pocono Mountains Lake Getaway Home or Investment Opportunity! Close to All Major Poconos Attractions & Major Highways I-80 & PA Turnpike! Call Today for Your Private Showing!
Zillow last checked: 8 hours ago
Listing updated: April 21, 2025 at 01:36pm
Listed by:
Samantha Bonnett 973-487-8872,
RE/MAX of the Poconos
Bought with:
Jonathan Dempsey, RS346832
HomeSmart Realty Advisors
Source: PMAR,MLS#: PM-120755
Facts & features
Interior
Bedrooms & bathrooms
- Bedrooms: 3
- Bathrooms: 2
- Full bathrooms: 2
Primary bedroom
- Description: MASTER SUITE | A-Frame Ceiling | En-Suite Bath
- Level: Upper
- Area: 217
- Dimensions: 15.5 x 14
Bedroom 2
- Description: Lux Vinyl Plank Floors | Full Closet
- Level: Main
- Area: 120
- Dimensions: 12 x 10
Bedroom 3
- Description: Lux Vinyl Plank Floors | Full Closet
- Level: Main
- Area: 110
- Dimensions: 11 x 10
Primary bathroom
- Description: MASTER BATH | Private En-Suite | Standing Shower
- Level: Upper
- Area: 86
- Dimensions: 10 x 8.6
Bathroom 2
- Description: MAIN BATH | Bathtub/Shower Combo
- Level: Main
- Area: 37
- Dimensions: 7.4 x 5
Family room
- Description: Family/Dining Area | LVP Floors
- Level: Lower
- Area: 347.6
- Dimensions: 22 x 15.8
Other
- Description: MUD ROOM | Entry Lower Level | LVP Floors
- Level: Lower
- Area: 51
- Dimensions: 8.5 x 6
Game room
- Description: REC ROOM | Custom Graffiti Mural Floor
- Level: Lower
- Area: 312.8
- Dimensions: 23 x 13.6
Kitchen
- Description: Custom Stone Slab Countertop | Breakfast Bar
- Level: Main
- Area: 110
- Dimensions: 11 x 10
Living room
- Description: Living/Dining Combo | Vaulted Ceilings | Wood-Burning Stove
- Level: Main
- Area: 501.12
- Dimensions: 23.2 x 21.6
Heating
- Baseboard, Wood Stove, Electric, Fireplace Insert
Cooling
- Ceiling Fan(s), Window Unit(s)
Appliances
- Included: Electric Range, Refrigerator, Water Heater, Stainless Steel Appliance(s), Washer, Dryer
- Laundry: Electric Dryer Hookup, Washer Hookup
Features
- Eat-in Kitchen, Cathedral Ceiling(s), Other
- Flooring: Concrete, Laminate, Vinyl
- Doors: Storm Door(s)
- Windows: Drapes
- Basement: Full,Daylight,Walk-Out Access,Finished,Heated,Concrete
- Has fireplace: Yes
- Fireplace features: Living Room, Free Standing
- Common walls with other units/homes: No Common Walls
Interior area
- Total structure area: 2,200
- Total interior livable area: 2,200 sqft
- Finished area above ground: 2,200
- Finished area below ground: 0
Property
Features
- Stories: 3
- Patio & porch: Deck
Lot
- Size: 0.68 Acres
- Features: Level, Cleared
Details
- Parcel number: 19.15B.1.39
- Zoning description: Residential
Construction
Type & style
- Home type: SingleFamily
- Architectural style: A-Frame,Chalet,Contemporary
- Property subtype: Single Family Residence
Materials
- Stone, Wood Siding
- Foundation: Slab
- Roof: Asphalt,Fiberglass
Condition
- Year built: 1984
Utilities & green energy
- Sewer: Public Sewer
- Water: Well
Community & neighborhood
Location
- Region: Blakeslee
- Subdivision: Camelot Forest Conservation Assoc.
HOA & financial
HOA
- Has HOA: Yes
- HOA fee: $400 annually
- Amenities included: Playground, Tennis Court(s), Trash
Other
Other facts
- Listing terms: Cash,Conventional
- Road surface type: Paved
Price history
| Date | Event | Price |
|---|---|---|
| 4/21/2025 | Sold | $460,000-1.1%$209/sqft |
Source: PMAR #PM-120755 Report a problem | ||
| 3/20/2025 | Pending sale | $465,000$211/sqft |
Source: PMAR #PM-120755 Report a problem | ||
| 3/13/2025 | Price change | $465,000-2.1%$211/sqft |
Source: PMAR #PM-120755 Report a problem | ||
| 2/26/2025 | Price change | $475,000-2.1%$216/sqft |
Source: PMAR #PM-120755 Report a problem | ||
| 2/19/2025 | Price change | $485,000-1%$220/sqft |
Source: PMAR #PM-120755 Report a problem | ||
Public tax history
| Year | Property taxes | Tax assessment |
|---|---|---|
| 2025 | $3,112 +8.3% | $102,960 |
| 2024 | $2,874 +9.4% | $102,960 |
| 2023 | $2,627 +1.8% | $102,960 |
Find assessor info on the county website
Neighborhood: 18347
Nearby schools
GreatSchools rating
- 7/10Tobyhanna El CenterGrades: K-6Distance: 5.1 mi
- 4/10Pocono Mountain West Junior High SchoolGrades: 7-8Distance: 7.7 mi
- 7/10Pocono Mountain West High SchoolGrades: 9-12Distance: 7.9 mi
Get pre-qualified for a loan
At Zillow Home Loans, we can pre-qualify you in as little as 5 minutes with no impact to your credit score.An equal housing lender. NMLS #10287.
Sell for more on Zillow
Get a Zillow Showcase℠ listing at no additional cost and you could sell for .
$473,900
2% more+$9,478
With Zillow Showcase(estimated)$483,378

