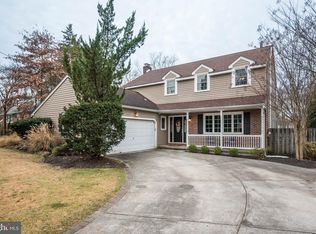UPDATED, SPACIOUS, CONTEMPORARY HOME in DESIRABLE CHERRY HILL!! Enter This Home From the Relaxing Front Porch Through Double Doors to the Large Foyer and Step Down to the Enormous Living Room with Vaulted, Beamed Ceiling, Gleaming, Dark Hardwood Floors and Lots of Windows for a Light Airy Feel! From There Step into the Generous Size, Bright and Sunny Family Room Offering Hardwood Floors,a Full Wall Brick Fireplace, Recessed Lighting and French Doors to the Expansive Trex Deck and Large Fully Fenced Backyard. This Room Opens to the Fully Updated, Gorgeous Eat-In Kitchen with Breakfast Bar, Granite Countertops, Stainless Steel Appliances, Dark Cabinetry, 19" Ceramic Tile Floor and a Ceramic and Glass Tile Backsplash! It Also has a Built-In Desk with Glass Front Cabinets Above, and a Large Walk-In Pantry. The Spacious Dining Room (Currently Used as a Den) is Right Off the Kitchen and has a Great Built-In Bar with Cabinet Space Below. The Perfect Place to Entertain!! An Extra Large Laundry Room and Updated Powder Room Complete the Main Floor. Neutral Colors Throughout This Lovely Home!! Upstairs You'll Find a Sizable Master Suite, w/ Walk-in and Double Closets and Roomy Master Bath w/ Double Vanity, Heat Light and Large Walk-in Shower! Three Other Ample Size Bedrooms on This Level, As Well As a Beautifully Updated Hall Bath Featuring an Extra Deep Jacuzzi Tub, Large Dark Wood Vanity, Pretty Tile Work and Great Custom Lighting! Need a Place to Relax?? The Completely Finished Basement in This Home Has a Full Spa Room, with Steam Room/Sauna, Hot Tub, Wine Fridge, and Wet Bar! A Few Steps From That is a Fully Finished Space with Dark Hardwood Floors to be Used as You Like- Additional Family Room, Media Room or Playroom! Newer Roof and Gutters (2013) Heater (2008)and a Newer Tankless Water Heater!! Brand New Carpet on Stairs and Hallway! Walk to Playground and Lovely Columbia Lake/Park, as well as the Middle School. Located on a Quiet, Tree Lined Street, Yet Also Close to Houses of Worship, Shopping, Major Roads and Bridges! Please Don't Miss This Wonderful Home-Make Your Appointment Today!!
This property is off market, which means it's not currently listed for sale or rent on Zillow. This may be different from what's available on other websites or public sources.
