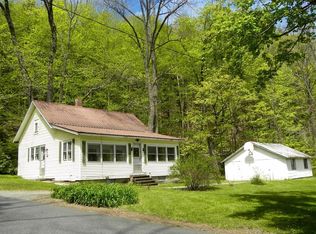Come to play or come to stay! Classic 1780's farmhouse, sited on 4.5 acres with access to the North River, is conveniently located on Route 112 with Berkshire East or Mt. Snow 30 minutes away. Charming features of the home include exposed hand-hued chestnut beams, butternut wallboards, and wide-pine flooring. The kitchen, living room, and dining room offer an open floor plan, with sliders connecting to a private back deck with wonderful mountain and river views. The first floor includes 3 bedrooms, a full bath, stone fireplace, mudroom, and attached barn. Additional amenities include a fabulous studio, perfect for the artesian or home-based business. Another outbuilding being used for storage has electricity and a concrete floor. The circular driveway has been updated with TRG and a firepit awaits summer cookouts. A bucolic retreat, away from the hustle and bustle, with farm-rich hills and a sense of community. It's all here.
This property is off market, which means it's not currently listed for sale or rent on Zillow. This may be different from what's available on other websites or public sources.
