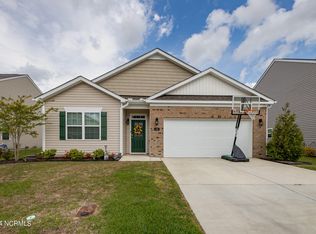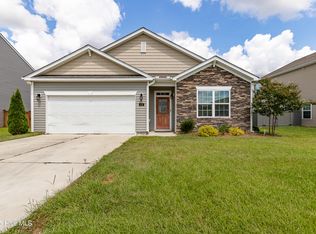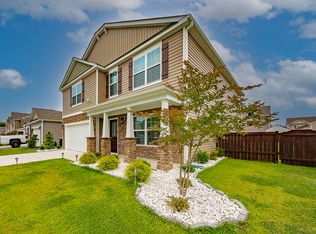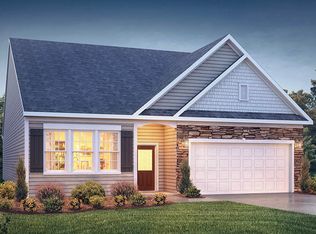Sold for $300,000 on 10/02/25
$300,000
411 Isabelle Street, New Bern, NC 28560
3beds
2,231sqft
Single Family Residence
Built in 2020
6,098.4 Square Feet Lot
$303,300 Zestimate®
$134/sqft
$2,170 Estimated rent
Home value
$303,300
$288,000 - $318,000
$2,170/mo
Zestimate® history
Loading...
Owner options
Explore your selling options
What's special
Seller is offering $5,000 closing cost incentive! Welcome to this beautiful 3-bedroom, 2.5-bath home with a spacious loft and charming outdoor space!
Located in the desirable community of Tyler, Home on the Lake, this home offers modern living with a touch of elegance. Inside, you'll find a bright kitchen featuring a large island, sleek white tile backsplash, pantry, and stainless-steel appliances—perfect for both casual meals and entertaining. The adjoining eat-in kitchen space provides a cozy spot for family meals, while the formal dining room can easily be transformed into a versatile office space or extra sitting area to fit your needs. The large living room offers plenty of room to relax and unwind. Upstairs, you'll find the large loft area with a closet and all three bedrooms, including the master suite with a large ensuite bath that boasts a 5-ft glass shower, walk-in closet, and a double vanity with ample storage, plus linen closet. Step outside and enjoy your fenced-in backyard, with extended patio, perfect for outdoor dining and relaxation (patio furniture conveys). The storage shed provides extra space for your gardening tools and outdoor equipment. The community amenities are second to none, including a pool with a pool house, playground, and a picturesque 61-acre manmade lake with a 2-mile walking path, perfect for outdoor activities and relaxation. All appliances convey with the home, including washer and dryer!
Schedule a private tour today! For information about our preferred lender and the incentives you may qualify for, please call today for more information!
Zillow last checked: 8 hours ago
Listing updated: October 02, 2025 at 01:49pm
Listed by:
Amanda Purvis 252-876-2002,
SellingNorthCarolina.com
Bought with:
Leah Shimmel, 356502
eXp Realty
Source: Hive MLS,MLS#: 100514010 Originating MLS: Neuse River Region Association of Realtors
Originating MLS: Neuse River Region Association of Realtors
Facts & features
Interior
Bedrooms & bathrooms
- Bedrooms: 3
- Bathrooms: 3
- Full bathrooms: 2
- 1/2 bathrooms: 1
Primary bedroom
- Level: Second
- Dimensions: 16.65 x 17.27
Bedroom 2
- Description: Front Guest RM
- Level: Second
- Dimensions: 15 x 12.45
Bedroom 3
- Level: Second
- Dimensions: 12.69 x 14.25
Breakfast nook
- Dimensions: 8.82 x 11.6
Dining room
- Dimensions: 12.43 x 12.89
Kitchen
- Dimensions: 12.5 x 10
Living room
- Dimensions: 18.14 x 14.23
Other
- Description: Loft Space 2nd Floor
- Level: Second
- Dimensions: 11.41 x 13.12
Heating
- Heat Pump, Electric
Cooling
- Central Air
Appliances
- Included: Gas Oven, Electric Oven, Built-In Microwave, Washer, Refrigerator, Dryer, Dishwasher
- Laundry: Laundry Room
Features
- Walk-in Closet(s), Vaulted Ceiling(s), Kitchen Island, Ceiling Fan(s), Walk-in Shower, Blinds/Shades, Walk-In Closet(s)
- Flooring: Carpet, Vinyl
- Basement: None
- Attic: Partially Floored,Pull Down Stairs
- Has fireplace: No
- Fireplace features: None
Interior area
- Total structure area: 2,231
- Total interior livable area: 2,231 sqft
Property
Parking
- Total spaces: 2
- Parking features: Garage Faces Front, Garage Door Opener, On Site, Paved
Accessibility
- Accessibility features: None
Features
- Levels: Two
- Stories: 2
- Patio & porch: Patio, Porch
- Pool features: None
- Fencing: Wood
- Waterfront features: None
Lot
- Size: 6,098 sqft
- Dimensions: 100 x 60 x 100 x 60
Details
- Additional structures: Shed(s)
- Parcel number: 82233 868
- Zoning: Residential
- Special conditions: Standard
Construction
Type & style
- Home type: SingleFamily
- Property subtype: Single Family Residence
Materials
- Vinyl Siding
- Foundation: Slab
- Roof: Shingle
Condition
- New construction: No
- Year built: 2020
Utilities & green energy
- Sewer: Public Sewer
- Water: Public
- Utilities for property: Natural Gas Connected, Sewer Available, Water Available
Community & neighborhood
Location
- Region: New Bern
- Subdivision: Tyler, Home on the Lake
HOA & financial
HOA
- Has HOA: Yes
- HOA fee: $500 monthly
- Amenities included: Pool, Jogging Path, Maintenance Common Areas, Playground
- Association name: AAM Management Greg Harts
- Association phone: 910-606-7007
Other
Other facts
- Listing agreement: Exclusive Right To Sell
- Listing terms: Cash,Conventional,FHA,VA Loan
Price history
| Date | Event | Price |
|---|---|---|
| 10/2/2025 | Sold | $300,000-1.6%$134/sqft |
Source: | ||
| 8/19/2025 | Contingent | $305,000$137/sqft |
Source: | ||
| 7/23/2025 | Price change | $305,000-3.2%$137/sqft |
Source: | ||
| 6/17/2025 | Listed for sale | $315,000$141/sqft |
Source: | ||
| 5/16/2025 | Listing removed | $315,000$141/sqft |
Source: | ||
Public tax history
| Year | Property taxes | Tax assessment |
|---|---|---|
| 2024 | $2,543 +1.7% | $296,050 |
| 2023 | $2,502 | $296,050 +58.3% |
| 2022 | -- | $187,060 +568.1% |
Find assessor info on the county website
Neighborhood: 28560
Nearby schools
GreatSchools rating
- 2/10Oaks Road AcademyGrades: PK-5Distance: 3 mi
- 4/10West Craven MiddleGrades: 6-8Distance: 3.7 mi
- 2/10West Craven HighGrades: 9-12Distance: 5.9 mi
Schools provided by the listing agent
- Elementary: Oaks Road
- Middle: West Craven
- High: West Craven
Source: Hive MLS. This data may not be complete. We recommend contacting the local school district to confirm school assignments for this home.

Get pre-qualified for a loan
At Zillow Home Loans, we can pre-qualify you in as little as 5 minutes with no impact to your credit score.An equal housing lender. NMLS #10287.
Sell for more on Zillow
Get a free Zillow Showcase℠ listing and you could sell for .
$303,300
2% more+ $6,066
With Zillow Showcase(estimated)
$309,366


