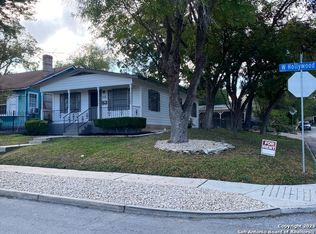Experience the ultimate in luxury modern living at Ira Ave Lofts, a new construction boutique condo community in the heart of downtown San Antonio. Located in the family-friendly Manchke Park and just 4 blocks from the bustling Broadway corridor and 1 mile from The Pearl Brewery. This stunning corner suite offers 3 bedrooms and 3.5 bathrooms with contemporary finishes and ample storage space throughout. Enjoy the benefits of a like-new home with the latest building technologies and energy-efficient appliances resulting in low-cost bills. The first floor features a spacious two-car garage and a bedroom with a walk-in closet and en-suite bathroom. The second floor boasts an open-concept kitchen and living space, complete with a chef-friendly kitchen with plenty of cabinetry and countertop space. The living area opens up to a balcony, perfect for entertaining guests and enjoying the fresh air. The third floor houses the remaining two bedrooms, including a spacious primary suite with a walk-in closet, double vanity bathroom, and a private balcony. The laundry room is conveniently located near the main bedroom. Don't miss the opportunity to live in a like-new home in the heart of downtown San Antonio. Schedule a visit today and experience the benefits of modern living at Ira Ave Lofts.
House for rent
$2,800/mo
411 Ira Ave #1102, San Antonio, TX 78209
3beds
1,653sqft
Price is base rent and doesn't include required fees.
Singlefamily
Available now
-- Pets
Central air, ceiling fan
In unit laundry
-- Parking
Electric, central
What's special
Private balconyContemporary finishesEn-suite bathroomOpen-concept kitchenWalk-in closetLaundry roomAmple storage space
- 119 days
- on Zillow |
- -- |
- -- |
Travel times
Facts & features
Interior
Bedrooms & bathrooms
- Bedrooms: 3
- Bathrooms: 4
- Full bathrooms: 3
- 1/2 bathrooms: 1
Heating
- Electric, Central
Cooling
- Central Air, Ceiling Fan
Appliances
- Included: Dishwasher, Dryer, Microwave, Refrigerator, Washer
- Laundry: In Unit
Features
- All Bedrooms Upstairs, Cable TV Available, Ceiling Fan(s), High Speed Internet, Kitchen Island, Living/Dining Room Combo, One Living Area, Utility Room Inside, Walk In Closet, Walk-In Closet(s)
- Flooring: Carpet
Interior area
- Total interior livable area: 1,653 sqft
Property
Parking
- Details: Contact manager
Features
- Exterior features: Contact manager
Details
- Parcel number: 1394732
Construction
Type & style
- Home type: SingleFamily
- Architectural style: Contemporary
- Property subtype: SingleFamily
Materials
- Roof: Composition
Condition
- Year built: 2021
Utilities & green energy
- Utilities for property: Cable Available, Garbage
Community & HOA
Location
- Region: San Antonio
Financial & listing details
- Lease term: Max # of Months (12),Min # of Months (12)
Price history
| Date | Event | Price |
|---|---|---|
| 3/25/2025 | Price change | $2,800-3.4%$2/sqft |
Source: SABOR #1833717 | ||
| 3/12/2025 | Price change | $2,900-6.5%$2/sqft |
Source: SABOR #1833717 | ||
| 2/24/2025 | Price change | $3,100-3.1%$2/sqft |
Source: SABOR #1833717 | ||
| 2/3/2025 | Price change | $3,200-3%$2/sqft |
Source: SABOR #1833717 | ||
| 1/10/2025 | Listed for rent | $3,300$2/sqft |
Source: SABOR #1833717 | ||
![[object Object]](https://photos.zillowstatic.com/fp/d9f399e0904ea89e56d23a964793d774-p_i.jpg)
