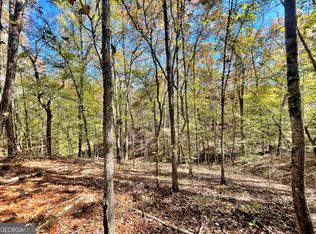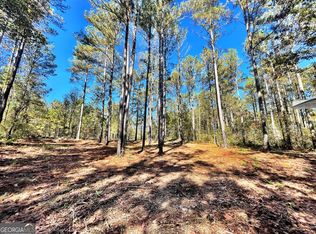Closed
$484,900
411 Homestead Cir, Forsyth, GA 31029
5beds
3,341sqft
Single Family Residence
Built in 2022
1 Acres Lot
$511,700 Zestimate®
$145/sqft
$3,623 Estimated rent
Home value
$511,700
$486,000 - $537,000
$3,623/mo
Zestimate® history
Loading...
Owner options
Explore your selling options
What's special
Better than NEW!!!- Welcome Home! You are sure to fall in love with the spacious Bennet plan built by Capshaw Homes in Greystone Community on a 1 acre lot! All neutral colors, ready for your taste in decor! The inviting front porch leads to the 2-story foyer, separate living room (or office/ flex space) & dining room. The fireside family room features coffered ceiling, hardwood floors, & wood-burning fireplace w/stone surround & hearth. The kitchen is a chef's dream with granite counters, tile backsplash, double ovens and an abundance of cabinetry equipped with a LARGE walk-in pantry. A guest bedroom and full bath are on the main floor. The second level owner's suite is a true retreat with trey ceiling, large sitting room, & luxurious bath w/dual sink vanity, garden tub, & large tiled double shower w/tiled bench seat and two shower heads and an oversized walk-in closet. The Spacious 3rd bedroom has a private full bath, and the 2 additional bedrooms share a hallway bathroom. Extra electrical outlets in the garage, tv mount & electrical on Game Day porch are just a few of the upgrades this home has to offer. Refrigerator & shed can be included with full price offer. 2-10 Homebuyer's Warranty will transfer. Contact Amber & Company TODAY for more information on how to make this house your home!
Zillow last checked: 8 hours ago
Listing updated: January 19, 2024 at 06:54am
Listed by:
Kelly DeRosa 770-710-1776,
Crye-Leike, Realtors,
Amber Jones 678-878-7118,
Crye-Leike, Realtors
Bought with:
Kaylee Elliott, 421459
Century 21 Crowe Realty
Source: GAMLS,MLS#: 20148154
Facts & features
Interior
Bedrooms & bathrooms
- Bedrooms: 5
- Bathrooms: 4
- Full bathrooms: 4
- Main level bathrooms: 1
- Main level bedrooms: 1
Dining room
- Features: Separate Room
Kitchen
- Features: Breakfast Area, Solid Surface Counters, Walk-in Pantry
Heating
- Electric, Central
Cooling
- Electric, Ceiling Fan(s), Central Air
Appliances
- Included: Electric Water Heater, Cooktop, Dishwasher, Double Oven, Ice Maker, Microwave, Oven, Refrigerator, Stainless Steel Appliance(s)
- Laundry: In Hall, Upper Level
Features
- Tray Ceiling(s), Vaulted Ceiling(s), High Ceilings, Double Vanity, Beamed Ceilings, Entrance Foyer, Soaking Tub, Rear Stairs, Separate Shower, Tile Bath, Walk-In Closet(s)
- Flooring: Hardwood, Tile, Carpet
- Windows: Double Pane Windows
- Basement: None
- Attic: Pull Down Stairs
- Number of fireplaces: 1
- Fireplace features: Family Room
- Common walls with other units/homes: No Common Walls
Interior area
- Total structure area: 3,341
- Total interior livable area: 3,341 sqft
- Finished area above ground: 3,341
- Finished area below ground: 0
Property
Parking
- Total spaces: 4
- Parking features: Attached, Garage Door Opener, Garage, Kitchen Level, Side/Rear Entrance
- Has attached garage: Yes
Features
- Levels: Two
- Stories: 2
- Patio & porch: Patio, Porch
Lot
- Size: 1 Acres
- Features: Level, Private
Details
- Additional structures: Shed(s)
- Parcel number: 036B029
Construction
Type & style
- Home type: SingleFamily
- Architectural style: Colonial
- Property subtype: Single Family Residence
Materials
- Stone, Wood Siding, Brick
- Foundation: Slab
- Roof: Composition
Condition
- Resale
- New construction: No
- Year built: 2022
Utilities & green energy
- Electric: 220 Volts
- Sewer: Septic Tank
- Water: Public
- Utilities for property: Cable Available, Electricity Available, High Speed Internet, Phone Available, Water Available
Community & neighborhood
Security
- Security features: Security System, Carbon Monoxide Detector(s), Smoke Detector(s)
Community
- Community features: Clubhouse, Pool, Sidewalks, Street Lights, Tennis Court(s)
Location
- Region: Forsyth
- Subdivision: Greystone
HOA & financial
HOA
- Has HOA: Yes
- HOA fee: $1,200 annually
- Services included: Facilities Fee, Management Fee, Swimming
Other
Other facts
- Listing agreement: Exclusive Right To Sell
- Listing terms: Cash,Conventional,FHA,VA Loan
Price history
| Date | Event | Price |
|---|---|---|
| 1/19/2024 | Sold | $484,900$145/sqft |
Source: | ||
| 12/6/2023 | Contingent | $484,900$145/sqft |
Source: | ||
| 11/14/2023 | Price change | $484,900-1%$145/sqft |
Source: | ||
| 9/27/2023 | Listed for sale | $489,900+8.9%$147/sqft |
Source: | ||
| 4/25/2023 | Sold | $450,000$135/sqft |
Source: Public Record | ||
Public tax history
| Year | Property taxes | Tax assessment |
|---|---|---|
| 2024 | $4,863 -6.2% | $207,880 +13.2% |
| 2023 | $5,182 +1813.9% | $183,640 +1736.4% |
| 2022 | $271 -3.4% | $10,000 |
Find assessor info on the county website
Neighborhood: 31029
Nearby schools
GreatSchools rating
- 5/10Katherine B. Sutton Elementary SchoolGrades: PK-5Distance: 9.4 mi
- 7/10Monroe County Middle School Banks Stephens CampusGrades: 6-8Distance: 12.9 mi
- 7/10Mary Persons High SchoolGrades: 9-12Distance: 11.9 mi
Schools provided by the listing agent
- Elementary: KB Sutton
- Middle: Monroe County
- High: Mary Persons
Source: GAMLS. This data may not be complete. We recommend contacting the local school district to confirm school assignments for this home.

Get pre-qualified for a loan
At Zillow Home Loans, we can pre-qualify you in as little as 5 minutes with no impact to your credit score.An equal housing lender. NMLS #10287.
Sell for more on Zillow
Get a free Zillow Showcase℠ listing and you could sell for .
$511,700
2% more+ $10,234
With Zillow Showcase(estimated)
$521,934
