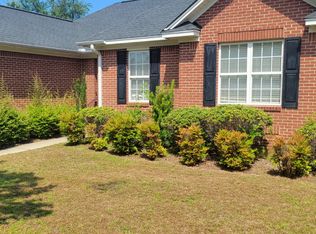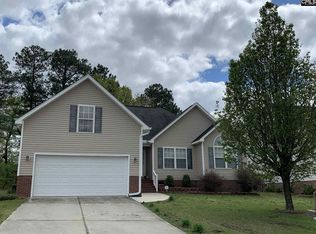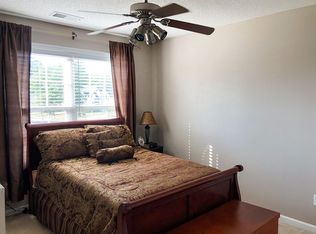THIS BEAUTY IS IN IMMACULATE CONDITION. LOW TRAFFIC AREA. LARGE EAT-IN KITCHEN, BEAUTIFUL SUN ROOM AND FINISHED BONUS ROOM WITH CLOSET CAN BE USED FOR A 4TH BEDROOM. LOW MAINTENANCE ALL BRICK HOME WITH LAWN SPRINKLERS, ENCLOSED DECK, GOLF COURSE, SWIMMING POOL, PLAYGROUND AND TENNIS COURTS. CLOSE TO SANDHILLS AND FORT JACKSON. THE HOME IS MOVE-IN READY. AVAILABLE IMMEDIATELY.
This property is off market, which means it's not currently listed for sale or rent on Zillow. This may be different from what's available on other websites or public sources.


