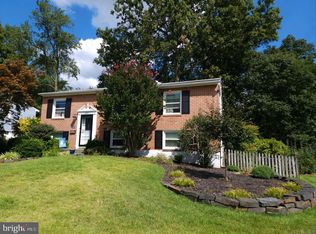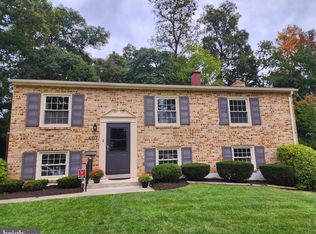Sold for $359,000
$359,000
411 Highmeadow Rd, Reisterstown, MD 21136
3beds
1,614sqft
Single Family Residence
Built in 1965
10,850 Square Feet Lot
$386,800 Zestimate®
$222/sqft
$2,905 Estimated rent
Home value
$386,800
$367,000 - $406,000
$2,905/mo
Zestimate® history
Loading...
Owner options
Explore your selling options
What's special
Welcome to this cozy ,well-maintained home lovingly cared for by the original owner. This well-designed Chartley Rancher is in move-in condition. Updates include brand new basement vinyl flooring and carpet, bathroom vanity and hot water heater. Other updates ,within the last few years ,include the roof and window replacements. main bathroom renovation, as well as exterior siding and doors. Enjoy the outdoors in the lovely fenced back yard, which is partially wooded, while enjoying your favorite beverage on the patio. This home is centrally-located-15-20 minutes to Hunt Valley, Westminster, Hampstead, and Foundry Row in Owings Mills making it easily accessible to the many desirable amenities. Just kick back, relax and enjoy your new home !
Zillow last checked: 8 hours ago
Listing updated: March 12, 2024 at 02:46am
Listed by:
Cookie Stone 410-984-2854,
Long & Foster Real Estate, Inc.
Bought with:
Michael Liberto, 654063
VYBE Realty
Source: Bright MLS,MLS#: MDBC2088044
Facts & features
Interior
Bedrooms & bathrooms
- Bedrooms: 3
- Bathrooms: 2
- Full bathrooms: 1
- 1/2 bathrooms: 1
- Main level bathrooms: 1
- Main level bedrooms: 3
Basement
- Area: 1120
Heating
- Forced Air, Natural Gas
Cooling
- Ceiling Fan(s), Central Air, Natural Gas
Appliances
- Included: Refrigerator, Ice Maker, Freezer, Oven/Range - Gas, Gas Water Heater
- Laundry: In Basement, Laundry Room
Features
- Bar, Ceiling Fan(s), Formal/Separate Dining Room, Eat-in Kitchen, Kitchen - Table Space
- Flooring: Carpet
- Doors: Storm Door(s)
- Windows: Double Pane Windows, Replacement, Window Treatments
- Basement: Full,Heated,Exterior Entry,Rear Entrance,Sump Pump,Walk-Out Access,Windows,Partially Finished
- Number of fireplaces: 1
- Fireplace features: Glass Doors, Mantel(s)
Interior area
- Total structure area: 2,240
- Total interior livable area: 1,614 sqft
- Finished area above ground: 1,120
- Finished area below ground: 494
Property
Parking
- Parking features: Driveway
- Has uncovered spaces: Yes
Accessibility
- Accessibility features: None
Features
- Levels: One
- Stories: 1
- Patio & porch: Patio
- Exterior features: Sidewalks, Street Lights
- Pool features: None
- Fencing: Partial
Lot
- Size: 10,850 sqft
- Dimensions: 1.00 x
- Features: Landscaped, Rear Yard
Details
- Additional structures: Above Grade, Below Grade
- Parcel number: 04040418048360
- Zoning: RESIDENTIAL
- Special conditions: Standard
Construction
Type & style
- Home type: SingleFamily
- Architectural style: Ranch/Rambler
- Property subtype: Single Family Residence
Materials
- Mixed, Vinyl Siding, Brick
- Foundation: Other
Condition
- New construction: No
- Year built: 1965
Utilities & green energy
- Sewer: Public Sewer
- Water: Public
Community & neighborhood
Location
- Region: Reisterstown
- Subdivision: Chartley
Other
Other facts
- Listing agreement: Exclusive Right To Sell
- Ownership: Fee Simple
Price history
| Date | Event | Price |
|---|---|---|
| 3/12/2024 | Sold | $359,000-2.2%$222/sqft |
Source: | ||
| 2/14/2024 | Contingent | $367,000$227/sqft |
Source: | ||
| 2/5/2024 | Listed for sale | $367,000$227/sqft |
Source: | ||
Public tax history
| Year | Property taxes | Tax assessment |
|---|---|---|
| 2025 | $3,522 +24.8% | $270,833 +16.3% |
| 2024 | $2,822 +5.1% | $232,800 +5.1% |
| 2023 | $2,685 +5.3% | $221,567 -4.8% |
Find assessor info on the county website
Neighborhood: 21136
Nearby schools
GreatSchools rating
- 5/10Reisterstown Elementary SchoolGrades: PK-5Distance: 0.4 mi
- 3/10Franklin Middle SchoolGrades: 6-8Distance: 1.1 mi
- 5/10Franklin High SchoolGrades: 9-12Distance: 1 mi
Schools provided by the listing agent
- District: Baltimore County Public Schools
Source: Bright MLS. This data may not be complete. We recommend contacting the local school district to confirm school assignments for this home.
Get a cash offer in 3 minutes
Find out how much your home could sell for in as little as 3 minutes with a no-obligation cash offer.
Estimated market value$386,800
Get a cash offer in 3 minutes
Find out how much your home could sell for in as little as 3 minutes with a no-obligation cash offer.
Estimated market value
$386,800

